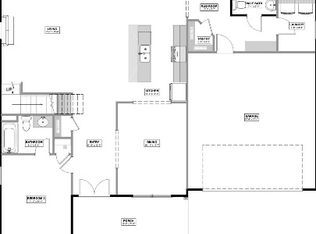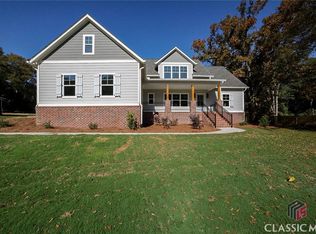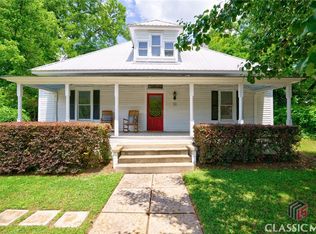This renovated historic farmhouse in downtown Watkinsville is as charming as they come. The home has been lovingly renovated, yet still maintains it's century old character. The large front porch was replaced in 2020 and the exterior was repainted in 2021. As you walk in the front door you enter the large foyer with the original heart pine hardwood floors that run throughout the majority of the home. To the left is the spacious dining room, which is large enough to comfortably entertain 10+ people. The dining room was the original structure that dates back to the 1800's. The living room has a functional gas fireplace and wide open casing to the kitchen which allows you to cook while still being able to visit with anyone in the living room. The kitchen was renovated in late 2016 and include quartzite countertops, subway tile backsplash, a large island, stainless steel appliances, and the original cast iron farm sink and pine ceilings. There is a built in bench that is the perfect breakfast corner. The owner's suite is located on the first floor and includes beautiful hardwoods and one of the original fireplaces. The owner's suite bathroom was also renovated in 2016 and features tile floors, pine ceilings, a double vanity with quartzite countertops and a tiled bath/shower combo. Upstairs you will find a loft space that is the perfect office nook or hang out space for kids. There are also three additional oversized bedrooms that all have the original fireplaces. There is a second large bathroom off the second story landing. The entire interior of the home was painted from ceiling to floor in 2016. Both HVAC units were also replaced in 2016 and keep the home toasty in the winter and nice and cool in the summer. The location can't be beat, you are walkable to downtown Watkinsville restaurants, the farmers market, Ocaf and the upcoming Wirepark. This lovely home won't last long, schedule your showing today!
This property is off market, which means it's not currently listed for sale or rent on Zillow. This may be different from what's available on other websites or public sources.



