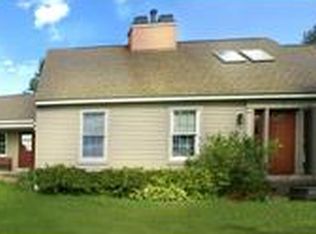This rural setting with tree-lined drive opens to a modern hillside ranch home where tranquility abounds. Relax with sunset views, watch storms roll in, spot fireflies at night in the large lot with open hay fields surrounded by woods, star gaze from the huge deck overlooking the inground pool below, or slip out at night from the lower level slider for a dip in the hut-tub or pool. Just a ½ hr from Delmar & Albany and near NY 443, yet in a quiet, agricultural setting where neighbors are friends. The walk-out basement level is nearly all above-ground with large picture windows and slider. Outbuildings include pool house and large woodshed/barn with power. New roof, boiler & HWH ('19), water pressure tank ('18), vinyl siding & hot-tub ('15). Not to be missed!
This property is off market, which means it's not currently listed for sale or rent on Zillow. This may be different from what's available on other websites or public sources.
