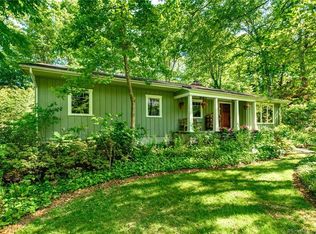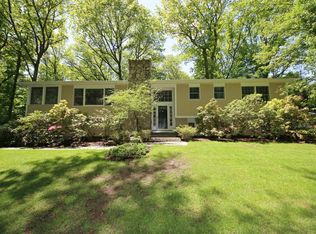Sold for $1,225,000
$1,225,000
52 Silver Spring Road, Ridgefield, CT 06877
4beds
3,885sqft
Single Family Residence
Built in 1960
1 Acres Lot
$1,524,400 Zestimate®
$315/sqft
$6,372 Estimated rent
Home value
$1,524,400
$1.43M - $1.65M
$6,372/mo
Zestimate® history
Loading...
Owner options
Explore your selling options
What's special
Stylishly renovated 4 bedroom Colonial set on level and private one acre. Close proximity to downtown area, Silver Spring Country Club, schools and shopping. 3 finished levels of living space with almost 3,900 sq ft. Home fully renovated in 2020! NEW eat in kitchen with 10’x4’ center island with seating for 4, SS appliances including Subzero refrigerator, Thermador hood, Wolf gas range/over and Miele dishwasher. New 4+ bedroom septic system and well in 2021. Current homeowner has added to the list of updates including new A/C for 2nd floor, new outdoor patio and firepit, addition of fencing for added privacy and a fabulous new walk-in pantry, creation of corner home office with barn doors on main level, and extensive landscaping projects adding to generous entertaining spaces. Main level checks all of the boxes with formal LR an DR plus a gracious family room, refreshed powder room, spacious mud room and access to oversized 2 car garage. Second floor offers Primary bedroom with tray ceiling, fireplace, outfitted walk in closet and full bathroom with double sinks, large shower and jetted tub. Two kids bedrooms, renovated full bath for kids. PLUS 4th bedroom with walk in closet, vaulted ceiling, and perfect as an au pair/in law suite. Dedicated laundry room on 2nd floor. Hardwood floors throughout main and 2nd floors. Finished walk out lower level is finished and used as an additional playroom space. Enjoy Front and back staircases, 3 fireplaces plus whole house generator! We are overwhelmed with the lovely comments and interest in 52 Silver Spring Rd. We invite all interested parties to please send in your offers no later than 6pmEST on Monday, June 26th, 2023. Please send your offers via email to listing agent. Closing in early August 2023. Sellers to remain in home/rent back until 8/30/2023. Some furniture for sale - inquire with agent. $40/plow for shared driveway. Acoustic panels in family room are there to help with the reverberation of sound in the home. Young son has unilateral hearing loss and those panels stick to the walls and ceiling to help with the sound. Panels to be removed. Central vac and surround sound/speakers "as is" - never used by current homeowners.
Zillow last checked: 8 hours ago
Listing updated: July 09, 2024 at 08:18pm
Listed by:
Sandra Juliano 203-249-8625,
Berkshire Hathaway NE Prop. 203-438-9501
Bought with:
Pam Fernberg, RES.0752942
Berkshire Hathaway NE Prop.
Source: Smart MLS,MLS#: 170579331
Facts & features
Interior
Bedrooms & bathrooms
- Bedrooms: 4
- Bathrooms: 3
- Full bathrooms: 2
- 1/2 bathrooms: 1
Primary bedroom
- Level: Upper
- Area: 294 Square Feet
- Dimensions: 14 x 21
Bedroom
- Level: Upper
- Area: 140 Square Feet
- Dimensions: 10 x 14
Bedroom
- Level: Upper
- Area: 140 Square Feet
- Dimensions: 10 x 14
Bedroom
- Level: Upper
- Area: 529 Square Feet
- Dimensions: 23 x 23
Primary bathroom
- Level: Upper
Bathroom
- Level: Main
Bathroom
- Level: Upper
Dining room
- Level: Main
- Area: 195 Square Feet
- Dimensions: 13 x 15
Family room
- Level: Main
- Area: 288 Square Feet
- Dimensions: 16 x 18
Kitchen
- Level: Main
- Area: 391 Square Feet
- Dimensions: 17 x 23
Living room
- Level: Main
- Area: 418 Square Feet
- Dimensions: 19 x 22
Office
- Level: Main
- Area: 104 Square Feet
- Dimensions: 8 x 13
Other
- Level: Main
- Area: 150 Square Feet
- Dimensions: 6 x 25
Rec play room
- Level: Lower
- Area: 280 Square Feet
- Dimensions: 14 x 20
Heating
- Forced Air, Zoned, Oil
Cooling
- Central Air, Zoned
Appliances
- Included: Gas Range, Subzero, Dishwasher, Water Heater
- Laundry: Upper Level, Mud Room
Features
- Sound System, Wired for Data, Open Floorplan, Entrance Foyer
- Basement: Full,Finished,Heated,Cooled,Liveable Space,Storage Space
- Attic: Access Via Hatch
- Number of fireplaces: 3
Interior area
- Total structure area: 3,885
- Total interior livable area: 3,885 sqft
- Finished area above ground: 3,485
- Finished area below ground: 400
Property
Parking
- Total spaces: 2
- Parking features: Attached, Private, Asphalt
- Attached garage spaces: 2
- Has uncovered spaces: Yes
Features
- Patio & porch: Deck
- Exterior features: Rain Gutters, Stone Wall
Lot
- Size: 1 Acres
- Features: Cleared, Landscaped
Details
- Parcel number: 279371
- Zoning: RAA
Construction
Type & style
- Home type: SingleFamily
- Architectural style: Colonial
- Property subtype: Single Family Residence
Materials
- Wood Siding
- Foundation: Concrete Perimeter
- Roof: Asphalt
Condition
- New construction: No
- Year built: 1960
Utilities & green energy
- Sewer: Septic Tank
- Water: Well
Community & neighborhood
Community
- Community features: Basketball Court, Golf, Health Club, Public Rec Facilities
Location
- Region: Ridgefield
- Subdivision: South Ridgefield
Price history
| Date | Event | Price |
|---|---|---|
| 8/7/2023 | Sold | $1,225,000+11.5%$315/sqft |
Source: | ||
| 7/25/2023 | Pending sale | $1,099,000$283/sqft |
Source: | ||
| 7/6/2023 | Contingent | $1,099,000$283/sqft |
Source: | ||
| 6/23/2023 | Listed for sale | $1,099,000+33.2%$283/sqft |
Source: | ||
| 1/28/2021 | Sold | $825,000-1.7%$212/sqft |
Source: | ||
Public tax history
| Year | Property taxes | Tax assessment |
|---|---|---|
| 2025 | $19,016 +3.9% | $694,260 |
| 2024 | $18,294 +2.1% | $694,260 |
| 2023 | $17,919 +5% | $694,260 +15.7% |
Find assessor info on the county website
Neighborhood: 06877
Nearby schools
GreatSchools rating
- 8/10Branchville Elementary SchoolGrades: K-5Distance: 3.4 mi
- 9/10East Ridge Middle SchoolGrades: 6-8Distance: 2.5 mi
- 10/10Ridgefield High SchoolGrades: 9-12Distance: 6.2 mi
Get pre-qualified for a loan
At Zillow Home Loans, we can pre-qualify you in as little as 5 minutes with no impact to your credit score.An equal housing lender. NMLS #10287.
Sell for more on Zillow
Get a Zillow Showcase℠ listing at no additional cost and you could sell for .
$1,524,400
2% more+$30,488
With Zillow Showcase(estimated)$1,554,888

