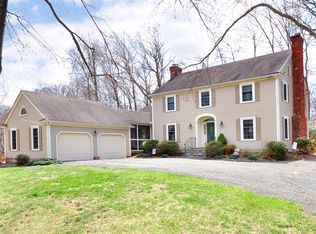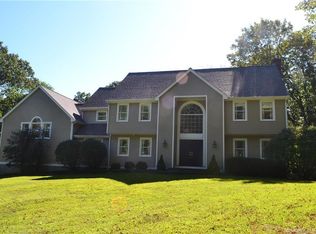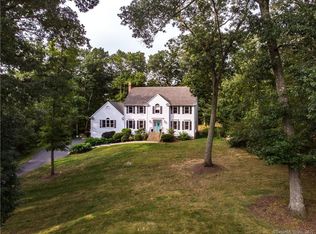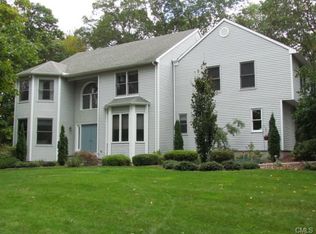Sold for $1,050,000
$1,050,000
52 Silver Beech Road, Southbury, CT 06488
4beds
5,016sqft
Single Family Residence
Built in 2006
2.43 Acres Lot
$1,132,100 Zestimate®
$209/sqft
$5,357 Estimated rent
Home value
$1,132,100
$1.08M - $1.20M
$5,357/mo
Zestimate® history
Loading...
Owner options
Explore your selling options
What's special
If Spectacular is what you seek, look no further! This exquisite home boasts 5000 sqft of living space, with 4 bedrooms, 2 full and 2 half baths, a finished lower level with summer kitchen and your own backyard oasis featuring a stunning in-ground pool surrounded by extensive stonework, a patio, grilling station and stone fireplace! No expense has been spared on the 3 year new 600 sq ft chefs quality kitchen with its abundance of Kingswood Cabinets, Top-of-the-Line Appliances, Granite counters, Island, spacious eating area and sitting area with gas fireplace. The main level features sparkling red oak hardwood throughout and includes formal living and dining rooms, a vaulted family room with an inviting brick fireplace and second staircase, a cozy conversation area with access to the trex deck, plus a powder room and large laundry room. You will be impressed by the Primary Bedroom suite with its soaring ceiling, hardwood floor, reading nook, separate sitting room, walk-in closet and spacious private bath with double sinks, jet tub and separate shower. 3 more bedrooms and a full bath with tub complete the upper level. Even more perfection awaits in the lower level with its spacious recreation room, office, summer kitchen and PLENTY of temperature controlled storage. Distinctive features include exterior stonework, raised panel wood accents, Stone Porch, Mahogany Front Door, and MORE! For your piece of mind, Roof, Siding, AC, Propane Furnace all within past 3 years!
Zillow last checked: 8 hours ago
Listing updated: July 09, 2024 at 08:18pm
Listed by:
The Cornerstone Team at William Raveis Real Estate,
Diane Lapine 203-733-9382,
William Raveis Real Estate 203-794-9494,
Co-Listing Agent: Jim Lapine 203-470-9449,
William Raveis Real Estate
Bought with:
Jim Lapine, RES.0762647
William Raveis Real Estate
Co-Buyer Agent: Diane Lapine
William Raveis Real Estate
Source: Smart MLS,MLS#: 170570432
Facts & features
Interior
Bedrooms & bathrooms
- Bedrooms: 4
- Bathrooms: 4
- Full bathrooms: 2
- 1/2 bathrooms: 2
Primary bedroom
- Features: Ceiling Fan(s), Full Bath, Hardwood Floor, Vaulted Ceiling(s), Walk-In Closet(s)
- Level: Upper
- Area: 1369 Square Feet
- Dimensions: 37 x 37
Bedroom
- Features: Ceiling Fan(s), Hardwood Floor
- Level: Upper
- Area: 188.5 Square Feet
- Dimensions: 13 x 14.5
Bedroom
- Features: Ceiling Fan(s), Hardwood Floor
- Level: Upper
- Area: 184 Square Feet
- Dimensions: 11.5 x 16
Bedroom
- Features: Ceiling Fan(s), Hardwood Floor
- Level: Upper
- Area: 137.5 Square Feet
- Dimensions: 11 x 12.5
Primary bathroom
- Features: Double-Sink, Granite Counters, Hydro-Tub, Stall Shower, Tile Floor
- Level: Upper
- Area: 117 Square Feet
- Dimensions: 9 x 13
Bathroom
- Features: Granite Counters, Remodeled, Tile Floor
- Level: Main
- Area: 45.5 Square Feet
- Dimensions: 6.5 x 7
Bathroom
- Features: Tile Floor, Tub w/Shower
- Level: Upper
- Area: 54 Square Feet
- Dimensions: 6 x 9
Dining room
- Features: High Ceilings, Hardwood Floor
- Level: Main
- Area: 182 Square Feet
- Dimensions: 13 x 14
Family room
- Features: Ceiling Fan(s), Gas Log Fireplace, Hardwood Floor, Vaulted Ceiling(s)
- Level: Main
- Area: 301 Square Feet
- Dimensions: 14 x 21.5
Kitchen
- Features: High Ceilings, Dining Area, Fireplace, Granite Counters, Hardwood Floor, Kitchen Island
- Level: Main
- Area: 567 Square Feet
- Dimensions: 21 x 27
Kitchen
- Features: French Doors, Granite Counters, Tile Floor
- Level: Lower
- Area: 169 Square Feet
- Dimensions: 13 x 13
Living room
- Features: High Ceilings, Hardwood Floor
- Level: Main
- Area: 175.5 Square Feet
- Dimensions: 13 x 13.5
Office
- Features: Wall/Wall Carpet
- Level: Lower
- Area: 156 Square Feet
- Dimensions: 12 x 13
Other
- Features: High Ceilings, Hardwood Floor
- Level: Main
- Area: 209.25 Square Feet
- Dimensions: 13.5 x 15.5
Rec play room
- Features: French Doors, Wall/Wall Carpet
- Level: Lower
- Area: 390 Square Feet
- Dimensions: 13 x 30
Heating
- Baseboard, Forced Air, Oil, Propane
Cooling
- Central Air
Appliances
- Included: Gas Cooktop, Oven, Microwave, Refrigerator, Dishwasher, Electric Water Heater
- Laundry: Main Level, Mud Room
Features
- Entrance Foyer
- Windows: Thermopane Windows
- Basement: Full,Partially Finished,Storage Space
- Number of fireplaces: 1
Interior area
- Total structure area: 5,016
- Total interior livable area: 5,016 sqft
- Finished area above ground: 4,168
- Finished area below ground: 848
Property
Parking
- Total spaces: 2
- Parking features: Attached, Paved
- Attached garage spaces: 2
- Has uncovered spaces: Yes
Features
- Patio & porch: Deck, Patio, Porch
- Has private pool: Yes
- Pool features: In Ground
Lot
- Size: 2.43 Acres
- Features: Interior Lot, Secluded, Level
Details
- Additional structures: Shed(s)
- Parcel number: 1331852
- Zoning: R-60
- Other equipment: Generator Ready
Construction
Type & style
- Home type: SingleFamily
- Architectural style: Colonial
- Property subtype: Single Family Residence
Materials
- Vinyl Siding, Stone
- Foundation: Concrete Perimeter
- Roof: Asphalt
Condition
- New construction: No
- Year built: 2006
Utilities & green energy
- Sewer: Septic Tank
- Water: Well
Green energy
- Energy efficient items: Windows
Community & neighborhood
Location
- Region: Southbury
Price history
| Date | Event | Price |
|---|---|---|
| 7/18/2023 | Sold | $1,050,000+11.7%$209/sqft |
Source: | ||
| 7/10/2023 | Pending sale | $939,900$187/sqft |
Source: | ||
| 6/4/2023 | Contingent | $939,900$187/sqft |
Source: | ||
| 5/26/2023 | Listed for sale | $939,900+42.4%$187/sqft |
Source: | ||
| 8/31/2007 | Sold | $660,000+133.6%$132/sqft |
Source: Public Record Report a problem | ||
Public tax history
| Year | Property taxes | Tax assessment |
|---|---|---|
| 2025 | $15,899 +20.7% | $656,990 +17.7% |
| 2024 | $13,170 +8.7% | $558,030 +3.6% |
| 2023 | $12,116 +3.4% | $538,510 +31.6% |
Find assessor info on the county website
Neighborhood: 06488
Nearby schools
GreatSchools rating
- 7/10Pomperaug SchoolGrades: PK-5Distance: 3.2 mi
- 7/10Rochambeau Middle SchoolGrades: 6-8Distance: 2.1 mi
- 8/10Pomperaug Regional High SchoolGrades: 9-12Distance: 3.5 mi
Get pre-qualified for a loan
At Zillow Home Loans, we can pre-qualify you in as little as 5 minutes with no impact to your credit score.An equal housing lender. NMLS #10287.
Sell for more on Zillow
Get a Zillow Showcase℠ listing at no additional cost and you could sell for .
$1,132,100
2% more+$22,642
With Zillow Showcase(estimated)$1,154,742



