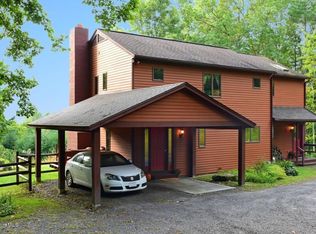Sold for $258,000
$258,000
52 Shunpike Rd, Southfield, MA 01259
2beds
1,659sqft
Single Family Residence
Built in 1979
1 Acres Lot
$259,900 Zestimate®
$156/sqft
$2,763 Estimated rent
Home value
$259,900
$244,000 - $278,000
$2,763/mo
Zestimate® history
Loading...
Owner options
Explore your selling options
What's special
Attention investors!! Nestled on a peaceful 1-acre lot, this 2-bedroom, 2-bath Cape offers warmth, character, and SO MUCH OPPORTUNITY! A spacious kitchen with adjoining pantry and dining area provides plenty of room for gathering. The inviting living room features a chunky staircase, exposed beams and a brick hearth, perfect for a wood or pellet stove. The first floor includes a bedroom, laundry hook-ups and full bath, while upstairs boasts a large bedroom, another full bath, and a versatile landing area, perfect for a home office, exercise area or possibly additional bedroom. Outside, you'll find a new oversized shed with ample storage, perfect for tools, equipment, or hobby space. With major updates done (see documents), this home is ready for your personal touch. A little vision and TLC can transform it into the perfect starter home, cozy getaway, rental or AirBnB! A short drive to Great Barrington with an abundance of shopping, dining and cultural opportunities, and just minutes from the Connecticut state line! Don't miss this opportunity to own a South County home at this low price! Schedule your showing today!
Zillow last checked: 8 hours ago
Listing updated: October 15, 2025 at 10:22am
Listed by:
Chris LaPatin 413-329-0080,
LAMACCHIA REALTY, INC
Bought with:
Suzann Laverack Ward, 9588333
HOUSATONIC REAL ESTATE
Source: BCMLS,MLS#: 245525
Facts & features
Interior
Bedrooms & bathrooms
- Bedrooms: 2
- Bathrooms: 2
- Full bathrooms: 2
Primary bedroom
- Level: Second
Bedroom
- Description: Washer/Dryer hook-ups in closet
- Level: First
Primary bathroom
- Description: Skylight, jet tub
- Level: Second
Full bathroom
- Level: First
Kitchen
- Description: Skylights, dining area, pantry
- Level: First
Living room
- Description: Brick hearth for wood/pellet stove
- Level: First
Other
- Description: Second floor landing- Bonus area
- Level: Second
Heating
- Propane, Forced Air, Furnace
Appliances
- Included: Range
Features
- Flooring: Carpet, Linoleum
- Windows: Skylight(s)
- Basement: Unfinished,Piers,Interior Entry,Dirt Floor,Crawl Space
Interior area
- Total structure area: 1,659
- Total interior livable area: 1,659 sqft
Property
Parking
- Parking features: Off Street
- Details: Off Street
Accessibility
- Accessibility features: Accessible Bedroom, Accessible Full Bath
Features
- Exterior features: Privacy
- Spa features: Bath
Lot
- Size: 1 Acres
- Dimensions: 288 x 261 x 175 x 157
- Features: Wooded
Details
- Additional structures: Outbuilding
- Parcel number: 414750
- Zoning description: Residential
Construction
Type & style
- Home type: SingleFamily
- Architectural style: Cape Cod
- Property subtype: Single Family Residence
Materials
- Roof: Asphalt Shingles,Membrane
Condition
- Year built: 1979
Utilities & green energy
- Electric: 100 Amp Service, Circuit Breakers
- Sewer: Private Sewer
- Water: Well
- Utilities for property: Cable Available
Community & neighborhood
Location
- Region: Southfield
Price history
| Date | Event | Price |
|---|---|---|
| 10/15/2025 | Sold | $258,000-7.5%$156/sqft |
Source: | ||
| 5/20/2025 | Price change | $279,000-6.7%$168/sqft |
Source: | ||
| 4/10/2025 | Price change | $299,000-0.3%$180/sqft |
Source: | ||
| 3/7/2025 | Price change | $299,900-6.3%$181/sqft |
Source: | ||
| 2/12/2025 | Listed for sale | $319,900-8.6%$193/sqft |
Source: | ||
Public tax history
Tax history is unavailable.
Neighborhood: 01259
Nearby schools
GreatSchools rating
- 5/10Undermountain Elementary SchoolGrades: PK-5Distance: 4.9 mi
- 6/10Mount Everett Regional SchoolGrades: 6-12Distance: 4.9 mi
- NANew Marlborough Central SchoolGrades: PK-3Distance: 4.9 mi
Schools provided by the listing agent
- Elementary: NM Central
- Middle: Mount Everett
- High: Mount Everett
Source: BCMLS. This data may not be complete. We recommend contacting the local school district to confirm school assignments for this home.

Get pre-qualified for a loan
At Zillow Home Loans, we can pre-qualify you in as little as 5 minutes with no impact to your credit score.An equal housing lender. NMLS #10287.
