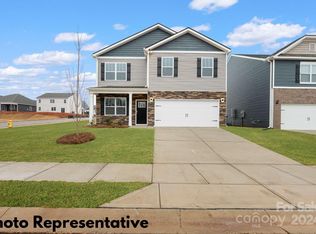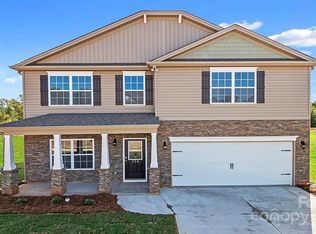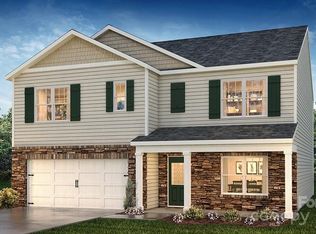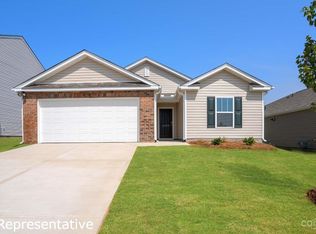Closed
$454,750
52 Shorthorn Rd, Fletcher, NC 28732
4beds
2,175sqft
Single Family Residence
Built in 2025
0.18 Acres Lot
$454,400 Zestimate®
$209/sqft
$3,011 Estimated rent
Home value
$454,400
$432,000 - $482,000
$3,011/mo
Zestimate® history
Loading...
Owner options
Explore your selling options
What's special
Tap Root Farms is a master planned community in Fletcher, NC featuring well-appointed single level and 2-story homes. Community features will include a 5,000 square foot resort style clubhouse with gym, large pool, playground, pickle ball courts and dog park. This popular floor plan features a study, as well as 4 bedrooms on the second floor. The kitchen welcomes you with a chef’s island, beautiful countertops and ss appliances. Primary bedroom is large enough to accommodate any furniture size or style and includes a generous walk-in closet. Bedrooms 2 and 3 are oversized, with walk-in closets of their own and offer plenty of space for everyone. Smart home package included. *Home features are subject to change without notice. Internet service not included. Sq footages are approximate*
Zillow last checked: 8 hours ago
Listing updated: January 22, 2026 at 07:33am
Listing Provided by:
Kathy Howe kahowe1@drhorton.com,
DR Horton Inc
Bought with:
Athena Cermak
Keller Williams Professionals
Source: Canopy MLS as distributed by MLS GRID,MLS#: 4254863
Facts & features
Interior
Bedrooms & bathrooms
- Bedrooms: 4
- Bathrooms: 3
- Full bathrooms: 2
- 1/2 bathrooms: 1
Primary bedroom
- Level: Upper
Bedroom s
- Level: Upper
Bedroom s
- Level: Upper
Bedroom s
- Level: Upper
Bathroom full
- Level: Upper
Bathroom half
- Level: Main
Bathroom full
- Level: Upper
Kitchen
- Level: Main
Laundry
- Level: Upper
Study
- Level: Main
Heating
- Natural Gas
Cooling
- Central Air, Heat Pump
Appliances
- Included: Dishwasher, Gas Range, Microwave
- Laundry: Upper Level
Features
- Kitchen Island, Open Floorplan, Pantry, Walk-In Closet(s)
- Flooring: Carpet, Vinyl
- Has basement: No
- Attic: Pull Down Stairs
- Fireplace features: Gas
Interior area
- Total structure area: 2,175
- Total interior livable area: 2,175 sqft
- Finished area above ground: 2,175
- Finished area below ground: 0
Property
Parking
- Total spaces: 2
- Parking features: Driveway, Attached Garage, Garage Faces Front, Garage on Main Level
- Attached garage spaces: 2
- Has uncovered spaces: Yes
Features
- Levels: Two
- Stories: 2
- Patio & porch: Covered, Patio
- Pool features: Community
Lot
- Size: 0.18 Acres
Details
- Parcel number: 9642927717
- Zoning: CD
- Special conditions: Standard
Construction
Type & style
- Home type: SingleFamily
- Property subtype: Single Family Residence
Materials
- Vinyl
- Foundation: Slab
Condition
- New construction: Yes
- Year built: 2025
Details
- Builder model: Penwell
- Builder name: DR Horton
Utilities & green energy
- Sewer: Public Sewer
- Water: City
- Utilities for property: Underground Power Lines, Underground Utilities
Community & neighborhood
Security
- Security features: Carbon Monoxide Detector(s), Smoke Detector(s)
Community
- Community features: Clubhouse, Dog Park, Fitness Center, Game Court, Playground
Location
- Region: Fletcher
- Subdivision: Tap Root Farms
HOA & financial
HOA
- Has HOA: Yes
- HOA fee: $775 annually
- Association name: William Douglas Management
- Association phone: 828-692-7742
Other
Other facts
- Listing terms: Cash,Conventional,FHA,VA Loan
- Road surface type: Concrete, Paved
Price history
| Date | Event | Price |
|---|---|---|
| 1/20/2026 | Sold | $454,750-1.1%$209/sqft |
Source: | ||
| 12/10/2025 | Price change | $459,750-2.1%$211/sqft |
Source: | ||
| 11/5/2025 | Price change | $469,750-1.1%$216/sqft |
Source: | ||
| 10/21/2025 | Price change | $474,750+0.4%$218/sqft |
Source: | ||
| 9/27/2025 | Price change | $472,750-0.1%$217/sqft |
Source: | ||
Public tax history
Tax history is unavailable.
Neighborhood: 28732
Nearby schools
GreatSchools rating
- 6/10Glenn C Marlow ElementaryGrades: K-5Distance: 1.2 mi
- 6/10Rugby MiddleGrades: 6-8Distance: 3.6 mi
- 8/10West Henderson HighGrades: 9-12Distance: 3.2 mi
Schools provided by the listing agent
- Elementary: Fletcher
- Middle: Apple Valley
- High: North Henderson
Source: Canopy MLS as distributed by MLS GRID. This data may not be complete. We recommend contacting the local school district to confirm school assignments for this home.
Get a cash offer in 3 minutes
Find out how much your home could sell for in as little as 3 minutes with a no-obligation cash offer.
Estimated market value$454,400
Get a cash offer in 3 minutes
Find out how much your home could sell for in as little as 3 minutes with a no-obligation cash offer.
Estimated market value
$454,400



