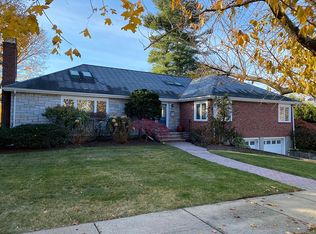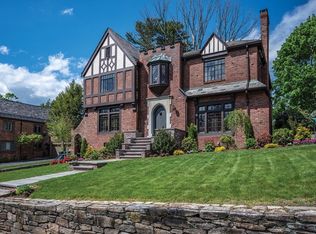Sold for $2,065,000
$2,065,000
52 Sherbrooke Rd, Newton, MA 02458
4beds
3,383sqft
Single Family Residence
Built in 1952
10,770 Square Feet Lot
$-- Zestimate®
$610/sqft
$3,745 Estimated rent
Home value
Not available
Estimated sales range
Not available
$3,745/mo
Zestimate® history
Loading...
Owner options
Explore your selling options
What's special
Your wait is over! Pristine one floor living for the utmost in comfort and accessibility. Immaculate home on an idyllic street offers more than just its prime location in the sought-after Ward neighborhood. Comprehensively renovated and customized over the years seamlessly blending today's modern amenities with classic design. The heart of the home lies in the kitchen with designer Italian cabinetry and top-of-the-line appliances. Gracious living room features vaulted ceiling with skylights to illuminate gatherings. Another skylight bathes the handsome hall which leads to three generous bdrms, two renovated baths, and office. The expansive finished walk-out LL is a haven of entertainment possibilities, provides access to the large two-car garage. Walk-up attic offers expansion versatility. Heated, gleaming sunroom overlooks the flat private yard enhanced by a deck, irrigation, mature plantings. Extensive list of improvements. Easy access to Pike, Cambridge, schools, houses of worship.
Zillow last checked: 8 hours ago
Listing updated: February 16, 2024 at 01:07pm
Listed by:
Michele Friedler Team 617-877-8177,
Hammond Residential Real Estate 617-731-4644
Bought with:
Pete Leis
Coldwell Banker Realty - Newton
Source: MLS PIN,MLS#: 73183740
Facts & features
Interior
Bedrooms & bathrooms
- Bedrooms: 4
- Bathrooms: 3
- Full bathrooms: 2
- 1/2 bathrooms: 1
Primary bedroom
- Level: First
- Area: 221
- Dimensions: 17 x 13
Bedroom 2
- Level: First
- Area: 192
- Dimensions: 12 x 16
Bedroom 3
- Level: First
- Area: 176
- Dimensions: 11 x 16
Primary bathroom
- Features: Yes
Bathroom 1
- Level: First
- Area: 50
- Dimensions: 10 x 5
Bathroom 2
- Level: First
- Area: 54
- Dimensions: 9 x 6
Bathroom 3
- Level: Basement
- Area: 42
- Dimensions: 6 x 7
Dining room
- Level: First
- Area: 182
- Dimensions: 13 x 14
Family room
- Level: Basement
- Area: 322
- Dimensions: 23 x 14
Kitchen
- Level: First
- Area: 210
- Dimensions: 15 x 14
Living room
- Level: First
- Area: 336
- Dimensions: 24 x 14
Office
- Level: First
- Area: 154
- Dimensions: 11 x 14
Heating
- Baseboard, Natural Gas
Cooling
- Central Air
Appliances
- Included: Gas Water Heater, Oven, Dishwasher, Disposal, Microwave, Range, Refrigerator, Washer, Dryer, Range Hood
- Laundry: In Basement, Electric Dryer Hookup
Features
- Office, Sun Room, Exercise Room, Game Room, Mud Room, Entry Hall, Walk-up Attic
- Flooring: Tile, Hardwood
- Basement: Full,Finished,Walk-Out Access,Garage Access,Sump Pump
- Number of fireplaces: 2
Interior area
- Total structure area: 3,383
- Total interior livable area: 3,383 sqft
Property
Parking
- Total spaces: 4
- Parking features: Attached, Workshop in Garage, Paved Drive, Off Street
- Attached garage spaces: 2
- Uncovered spaces: 2
Features
- Patio & porch: Porch - Enclosed, Deck
- Exterior features: Porch - Enclosed, Deck, Sprinkler System
Lot
- Size: 10,770 sqft
Details
- Parcel number: S:73 B:024 L:0002
- Zoning: SR2
Construction
Type & style
- Home type: SingleFamily
- Architectural style: Ranch
- Property subtype: Single Family Residence
Materials
- Foundation: Concrete Perimeter
- Roof: Shingle
Condition
- Year built: 1952
Utilities & green energy
- Electric: 200+ Amp Service
- Sewer: Public Sewer
- Water: Public
- Utilities for property: for Gas Range, for Electric Oven, for Electric Dryer
Community & neighborhood
Security
- Security features: Security System
Community
- Community features: Public Transportation, Shopping, Tennis Court(s), Park, Golf, Highway Access, House of Worship, Public School, T-Station, University
Location
- Region: Newton
Price history
| Date | Event | Price |
|---|---|---|
| 2/16/2024 | Sold | $2,065,000-5.1%$610/sqft |
Source: MLS PIN #73183740 Report a problem | ||
| 12/19/2023 | Contingent | $2,175,000$643/sqft |
Source: MLS PIN #73183740 Report a problem | ||
| 11/29/2023 | Listed for sale | $2,175,000$643/sqft |
Source: MLS PIN #73183740 Report a problem | ||
Public tax history
Tax history is unavailable.
Neighborhood: Newton Centre
Nearby schools
GreatSchools rating
- 6/10Ward Elementary SchoolGrades: K-5Distance: 0.3 mi
- 7/10Bigelow Middle SchoolGrades: 6-8Distance: 0.9 mi
- 9/10Newton North High SchoolGrades: 9-12Distance: 1.2 mi
Schools provided by the listing agent
- Elementary: Ward
- Middle: Bigelow
- High: Nnhs
Source: MLS PIN. This data may not be complete. We recommend contacting the local school district to confirm school assignments for this home.

