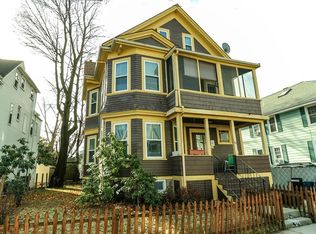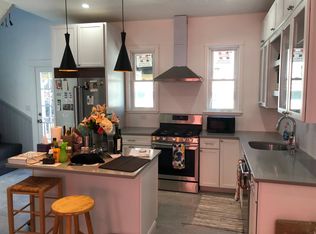Sold for $629,000
$629,000
52 Sheffield Rd Floor 2, Roslindale, MA 02131
3beds
1,455sqft
Condominium
Built in 1915
-- sqft lot
$-- Zestimate®
$432/sqft
$3,274 Estimated rent
Home value
Not available
Estimated sales range
Not available
$3,274/mo
Zestimate® history
Loading...
Owner options
Explore your selling options
What's special
A beautifully updated 3-bedroom, second-floor unit in a charming two-family home. This spacious residence features a large eat-in kitchen, tastefully renovated in 2021. A welcoming open foyer leads to a bright office with access to a generous deck. The inviting living room boasts a cozy fireplace and elegant French doors, while the formal dining room showcases classic wainscoting and a built-in china cabinet. Three well-proportioned bedrooms share a stylish hall bath. Convenient in-unit laundry with built-in storage adds to the home's functionality. Plus, enjoy a massive 550 sq. ft. third-floor storage area with direct walk-up access from the office. Additional storage in LL. Near commuter rail, parks, and highways. Close to shopping.
Zillow last checked: 8 hours ago
Listing updated: May 30, 2025 at 01:04pm
Listed by:
The Kennedy Lynch Gold Team 617-731-4644,
Hammond Residential Real Estate 617-731-4644
Bought with:
Lauren Brooks
Hillman Homes
Source: MLS PIN,MLS#: 73356234
Facts & features
Interior
Bedrooms & bathrooms
- Bedrooms: 3
- Bathrooms: 1
- Full bathrooms: 1
Primary bedroom
- Features: Ceiling Fan(s), Closet, Flooring - Wood
- Level: Second
Bedroom 2
- Features: Ceiling Fan(s), Closet, Flooring - Wood
- Level: Second
Bedroom 3
- Features: Ceiling Fan(s), Closet, Flooring - Hardwood
- Level: Second
Primary bathroom
- Features: No
Bathroom 1
- Features: Bathroom - Full, Bathroom - Tiled With Tub & Shower, Flooring - Wood
- Level: Second
Dining room
- Features: Closet/Cabinets - Custom Built, Flooring - Hardwood, Lighting - Overhead
- Level: Second
Kitchen
- Features: Flooring - Hardwood, Dining Area, Pantry, Countertops - Stone/Granite/Solid, Exterior Access, Recessed Lighting, Gas Stove
- Level: Second
Living room
- Features: Ceiling Fan(s), Flooring - Hardwood, Open Floorplan, Lighting - Overhead
- Level: Second
Office
- Features: Flooring - Stone/Ceramic Tile, Lighting - Overhead
- Level: Second
Heating
- Hot Water, Oil
Cooling
- None
Appliances
- Included: Range, Dishwasher, Disposal, Microwave, Refrigerator, Washer, Dryer
- Laundry: Second Floor, In Unit
Features
- Lighting - Overhead, Office
- Flooring: Wood, Flooring - Stone/Ceramic Tile
- Has basement: Yes
- Number of fireplaces: 1
Interior area
- Total structure area: 1,455
- Total interior livable area: 1,455 sqft
- Finished area above ground: 1,455
Property
Parking
- Total spaces: 3
- Parking features: Detached, Carport, Off Street, Assigned
- Garage spaces: 1
- Has carport: Yes
- Uncovered spaces: 2
Accessibility
- Accessibility features: No
Features
- Entry location: Unit Placement(Upper)
- Patio & porch: Porch
- Exterior features: Porch
Lot
- Size: 7,968 sqft
Details
- Parcel number: W:20 P:04887 S:000,1387516
- Zoning: R2
Construction
Type & style
- Home type: Condo
- Property subtype: Condominium
Materials
- Frame
- Roof: Shingle
Condition
- Year built: 1915
- Major remodel year: 2025
Utilities & green energy
- Electric: Circuit Breakers
- Sewer: Public Sewer
- Water: Public
Community & neighborhood
Community
- Community features: Public Transportation, Shopping, Park, Medical Facility, Highway Access, House of Worship, Public School
Location
- Region: Roslindale
HOA & financial
HOA
- HOA fee: $212 monthly
- Amenities included: Storage
- Services included: Water, Sewer, Insurance, Reserve Funds
Price history
| Date | Event | Price |
|---|---|---|
| 5/30/2025 | Sold | $629,000$432/sqft |
Source: MLS PIN #73356234 Report a problem | ||
| 4/14/2025 | Contingent | $629,000$432/sqft |
Source: MLS PIN #73356234 Report a problem | ||
| 4/8/2025 | Listed for sale | $629,000$432/sqft |
Source: MLS PIN #73356234 Report a problem | ||
| 1/22/2025 | Listing removed | $3,000$2/sqft |
Source: Zillow Rentals Report a problem | ||
| 12/30/2024 | Listed for rent | $3,000-6.3%$2/sqft |
Source: Zillow Rentals Report a problem | ||
Public tax history
Tax history is unavailable.
Neighborhood: Roslindale
Nearby schools
GreatSchools rating
- 5/10Sumner Elementary SchoolGrades: PK-6Distance: 0.5 mi

Get pre-qualified for a loan
At Zillow Home Loans, we can pre-qualify you in as little as 5 minutes with no impact to your credit score.An equal housing lender. NMLS #10287.

