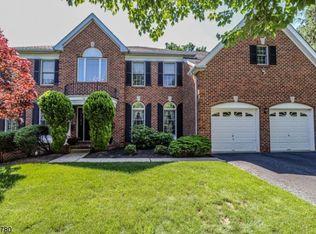Stunning expanded Essex model backing to park-like setting. Tasteful decor throughout and meticulously maintained, this home is move-in ready! Greeted by the breathtaking two-story entrance foyer with turned staircase, the first floor of this gracious home features 9 foot ceilings, gleaming hardwood floors, and architectural columns dividing the formal living room and dining room. A step down extended family features triple box bay window, vaulted ceilings with two skylights and lovely woodburning fireplace to cozy up to on those cool winter nights. Expanded breakfast area off the center island kitchen spills out on to over size deck overlooking private level yard. The second floor features four generously sized bedrooms including a sumptuous master suite with tray ceiling, his and hers walk in closets and spa-type bath with soaking tub, double vanity and seamless glass shower. Over the generously expanded garage (great for the hobbyist or car enthusiast) on the second floor is a huge fourth bedroom that could be converted into two bedrooms or provide second floor bonus room option.
This property is off market, which means it's not currently listed for sale or rent on Zillow. This may be different from what's available on other websites or public sources.
