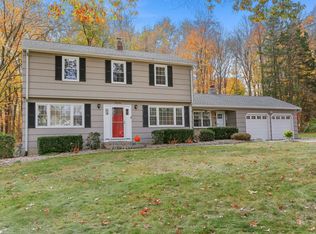Sold for $968,500 on 02/14/24
$968,500
52 Seeley Road, Trumbull, CT 06611
4beds
3,754sqft
Single Family Residence
Built in 2005
1.01 Acres Lot
$1,051,700 Zestimate®
$258/sqft
$6,122 Estimated rent
Home value
$1,051,700
$999,000 - $1.10M
$6,122/mo
Zestimate® history
Loading...
Owner options
Explore your selling options
What's special
COME HOME TO YOUR OWN PRIVATE RETREAT SITUATED ON 1+ ACRES OF PRIVACY WITH 4 LEVELS OF LIVING AREA DESIGNED TO ENTERTAIN AND FOR YOUR GROWING OR EXTENDED FAMILY. MAIN LEVEL LIVING AREA INCLUDES BANQUET SIZE FORMAL DINING ROOM, CULINARY DESIGNED KITCHEN WITH CHEF'S ISLAND AND TOP OF THE LINE CABINETRY, APPLIANCES AND FIXTURES. MAIN LEVEL FAMILY ROOM WITH GAS FIREPLACE, ALL LEADING TO 2 TIERED DECK, PATIO AND GAS HEATED IN GROUND POOL. MID LEVEL GREAT ROOM OFFERS LAUNDRY ROOM, FULL BATH AND WALK IN CLOSET WITH UPPER LEVEL FEATURING PRIMARY SUITE WITH TRAY CEILING, MARBLE BATH, CUSTOM CLOSETS AND BUILT INS PLUS 3 ADDITIONAL SPACIOUS BEDROOMS AND FULL BATH. 4TH LEVEL OFFERS HUGE OFFICE AND REC/PLAYROOM AND BUILT INS. UBIQUITTI NETWORK WIFI, SECURITY SYSTEM, AUDIO/SPEAKER SYSTEM, HEATED GARAGE ALSO WITH 12 ZONE SPRINKLER SYSTEM COMPLETE YOUR NEW HOME. QUIET YET CONVENIENT LOCATION MINUTES TO TASHUA SCHOOL AND TASHUA KNOLLS REC CENTER AND SHOPPING WITH EASY ACCESS TO RT 15 MERRITT PARKWAY, RT 25/8 AND I-95. EXCEPTIONAL VALUE AND ATTENTION TO DETAIL THROUGHOUT!
Zillow last checked: 8 hours ago
Listing updated: February 23, 2024 at 09:01pm
Listed by:
THE JOHN HACKETT TEAM,
John Hackett 203-543-2697,
William Raveis Real Estate 203-255-6841
Bought with:
Jackie Davis, RES.0794194
William Raveis Real Estate
Source: Smart MLS,MLS#: 170605204
Facts & features
Interior
Bedrooms & bathrooms
- Bedrooms: 4
- Bathrooms: 4
- Full bathrooms: 3
- 1/2 bathrooms: 1
Primary bedroom
- Features: Vaulted Ceiling(s), Built-in Features, Full Bath, Hardwood Floor
- Level: Upper
Bedroom
- Features: Hardwood Floor
- Level: Upper
Bedroom
- Features: Built-in Features, Hardwood Floor
- Level: Upper
Bedroom
- Features: Built-in Features, Hardwood Floor
- Level: Upper
Dining room
- Features: Hardwood Floor
- Level: Main
Family room
- Features: Balcony/Deck, Fireplace, French Doors, Hardwood Floor
- Level: Main
Great room
- Features: Full Bath, Laundry Hookup, Walk-In Closet(s), Hardwood Floor
- Level: Upper
Kitchen
- Features: Balcony/Deck, Granite Counters, Kitchen Island, Pantry, Sliders, Hardwood Floor
- Level: Main
Living room
- Features: Hardwood Floor
- Level: Main
Office
- Features: Built-in Features, Hardwood Floor
- Level: Upper
Heating
- Forced Air, Hydro Air, Zoned, Natural Gas
Cooling
- Central Air, Zoned
Appliances
- Included: Oven/Range, Range Hood, Refrigerator, Ice Maker, Dishwasher, Disposal, Gas Water Heater
Features
- Sound System, Central Vacuum, Open Floorplan, Entrance Foyer, Smart Thermostat
- Doors: Storm Door(s)
- Windows: Thermopane Windows
- Basement: Full,Partially Finished,Interior Entry,Walk-Out Access,Liveable Space,Storage Space
- Attic: Walk-up,Finished,Heated
- Number of fireplaces: 1
Interior area
- Total structure area: 3,754
- Total interior livable area: 3,754 sqft
- Finished area above ground: 3,754
- Finished area below ground: 0
Property
Parking
- Total spaces: 2
- Parking features: Attached, Paved, Off Street, Garage Door Opener, Private, Asphalt
- Attached garage spaces: 2
- Has uncovered spaces: Yes
Features
- Patio & porch: Deck, Patio, Porch
- Exterior features: Rain Gutters, Lighting, Sidewalk, Stone Wall
- Has private pool: Yes
- Pool features: In Ground, Heated, Salt Water, Fenced, Fiberglass, Solar Cover
- Fencing: Privacy
Lot
- Size: 1.01 Acres
- Features: Cleared, Level, Landscaped
Details
- Additional structures: Shed(s)
- Parcel number: 389342
- Zoning: AA
Construction
Type & style
- Home type: SingleFamily
- Architectural style: Colonial
- Property subtype: Single Family Residence
Materials
- Clapboard, Wood Siding
- Foundation: Concrete Perimeter
- Roof: Asphalt
Condition
- New construction: No
- Year built: 2005
Utilities & green energy
- Sewer: Public Sewer
- Water: Public
- Utilities for property: Cable Available
Green energy
- Energy efficient items: Insulation, Thermostat, Ridge Vents, Doors, Windows
Community & neighborhood
Security
- Security features: Security System
Community
- Community features: Golf, Health Club, Library, Medical Facilities, Park, Public Rec Facilities, Shopping/Mall, Stables/Riding
Location
- Region: Trumbull
- Subdivision: Tashua
Price history
| Date | Event | Price |
|---|---|---|
| 2/14/2024 | Sold | $968,500$258/sqft |
Source: | ||
| 11/21/2023 | Listed for sale | $968,500$258/sqft |
Source: | ||
| 11/4/2023 | Pending sale | $968,500$258/sqft |
Source: | ||
| 11/4/2023 | Contingent | $968,500$258/sqft |
Source: | ||
| 10/26/2023 | Listed for sale | $968,500+29.2%$258/sqft |
Source: | ||
Public tax history
| Year | Property taxes | Tax assessment |
|---|---|---|
| 2025 | $19,880 +2.9% | $541,030 |
| 2024 | $19,318 +2.2% | $541,030 +0.6% |
| 2023 | $18,897 +1.6% | $537,810 |
Find assessor info on the county website
Neighborhood: Tashua
Nearby schools
GreatSchools rating
- 9/10Tashua SchoolGrades: K-5Distance: 0.7 mi
- 7/10Madison Middle SchoolGrades: 6-8Distance: 1 mi
- 10/10Trumbull High SchoolGrades: 9-12Distance: 3.1 mi
Schools provided by the listing agent
- Elementary: Tashua
- Middle: Madison
- High: Trumbull
Source: Smart MLS. This data may not be complete. We recommend contacting the local school district to confirm school assignments for this home.

Get pre-qualified for a loan
At Zillow Home Loans, we can pre-qualify you in as little as 5 minutes with no impact to your credit score.An equal housing lender. NMLS #10287.
Sell for more on Zillow
Get a free Zillow Showcase℠ listing and you could sell for .
$1,051,700
2% more+ $21,034
With Zillow Showcase(estimated)
$1,072,734