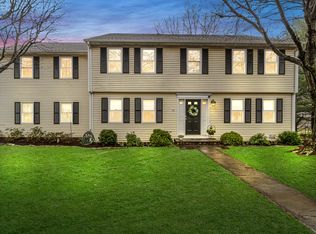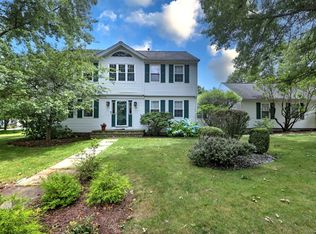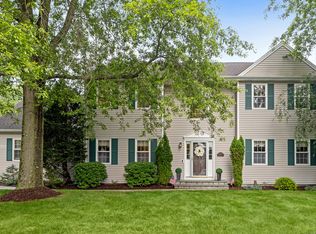Sold for $812,500 on 06/16/25
$812,500
52 Secret Hollow Road #52, Monroe, CT 06468
4beds
3,584sqft
Condominium
Built in 1996
-- sqft lot
$833,600 Zestimate®
$227/sqft
$4,374 Estimated rent
Home value
$833,600
$750,000 - $925,000
$4,374/mo
Zestimate® history
Loading...
Owner options
Explore your selling options
What's special
Welcome to 52 Secret Hollow, a 4 bedroom 2 1/2 bath Colonial with a 2 car garage and central air in Great Oak Farm, a private community modeled after the quintessential New England town, where stately homes surround pastoral landscapes. The 2-story foyer provides a dramatic focal point, offering a seamless flow into the heart of the home; the kitchen. This spacious, light-filled culinary haven features loads of pantry space, an island, ss appliances, white shaker cabinets & quartz countertops. Rounding out the main level is a formal DR, LR, FR with a FP plus a heated sunroom that the current owner wishes they could take with them! This space is perfect for enjoying the changing seasons and it opens to a deck that overlooks the yard, which is one of the largest lots in the entire complex and leads to a common ground area backed by private woods that can't be built on. The 2nd floor offers a stunning primary BR with soaring vaulted ceilings, a double door ensuite bathroom with a whirlpool tub, stall shower, vanity and double sinks plus an expansive walk-in closet, offering ample space to showcase your wardrobe. There are also 3 other bedrooms on the second floor and a full bath plus a laundry! The incredible finished walk out LL offers both versatility & comfort whether you are looking for a private gym, a productive home office or a cozy retreat and there is a utility room that's great for storage and offers a generator hookup, and a brand new boiler & hot water heater. The HOA maintains the shared septic, the private road system, the village greens and the walking trails. Take a stroll through the complex that offers protected cul-de-sacs, and foot paths or take a rest at the gazebo or stop by to visit the small pond with a variety of fish and frogs. Head out on the trails that access Great Hollow Lake, the miles of the Monroe trail system or Wolf Park (within 1 mi) where you can enjoy a public pool, tennis, basketball, playgrounds, baseball fields, and a large lake for swimming and fishing. Convenient to major highways and shopping with an award winning school system, yet tucked away in a complex with an association that hosts an Easter Egg Hunt, facilitates the Annual Tag Sale, provides summer outdoor movie nights, offers an OktoberFest and brings the community together for the Holiday Tree Lighting.
Zillow last checked: 8 hours ago
Listing updated: June 17, 2025 at 10:30am
Listed by:
The Kasey Team at Century 21 AllPoints,
Karin Stocknoff 203-209-2468,
Century 21 AllPoints Realty 203-378-0210
Bought with:
Liz Marshall Heatter, RES.0828326
YellowBrick Real Estate LLC
Source: Smart MLS,MLS#: 24079558
Facts & features
Interior
Bedrooms & bathrooms
- Bedrooms: 4
- Bathrooms: 3
- Full bathrooms: 2
- 1/2 bathrooms: 1
Primary bedroom
- Features: Vaulted Ceiling(s), Full Bath, Stall Shower, Whirlpool Tub, Walk-In Closet(s), Wall/Wall Carpet
- Level: Upper
- Area: 277.38 Square Feet
- Dimensions: 13.4 x 20.7
Bedroom
- Features: Wall/Wall Carpet
- Level: Upper
- Area: 177.32 Square Feet
- Dimensions: 12.4 x 14.3
Bedroom
- Features: Wall/Wall Carpet
- Level: Upper
- Area: 159.98 Square Feet
- Dimensions: 11.11 x 14.4
Bedroom
- Features: Wall/Wall Carpet
- Level: Upper
- Area: 141.75 Square Feet
- Dimensions: 10.5 x 13.5
Dining room
- Features: High Ceilings, Hardwood Floor
- Level: Main
- Area: 179.55 Square Feet
- Dimensions: 13.3 x 13.5
Family room
- Features: High Ceilings, Fireplace, Wall/Wall Carpet
- Level: Main
- Area: 314.6 Square Feet
- Dimensions: 14.3 x 22
Kitchen
- Features: High Ceilings, Quartz Counters, Eating Space, French Doors, Kitchen Island, Pantry
- Level: Main
- Area: 424.32 Square Feet
- Dimensions: 15.6 x 27.2
Living room
- Features: High Ceilings, Hardwood Floor
- Level: Main
- Area: 215.93 Square Feet
- Dimensions: 14.3 x 15.1
Other
- Level: Lower
- Area: 166.32 Square Feet
- Dimensions: 12.6 x 13.2
Rec play room
- Features: Sliders, Laminate Floor
- Level: Lower
- Area: 694.32 Square Feet
- Dimensions: 26.3 x 26.4
Sun room
- Features: French Doors
- Level: Main
- Area: 171.68 Square Feet
- Dimensions: 11.6 x 14.8
Heating
- Forced Air, Natural Gas
Cooling
- Central Air
Appliances
- Included: Gas Range, Microwave, Refrigerator, Dishwasher, Washer, Dryer, Gas Water Heater, Water Heater
- Laundry: Upper Level
Features
- Entrance Foyer
- Basement: Full,Heated,Finished,Cooled,Interior Entry,Liveable Space
- Attic: Access Via Hatch
- Number of fireplaces: 1
- Common walls with other units/homes: End Unit
Interior area
- Total structure area: 3,584
- Total interior livable area: 3,584 sqft
- Finished area above ground: 2,724
- Finished area below ground: 860
Property
Parking
- Total spaces: 2
- Parking features: Attached, Garage Door Opener
- Attached garage spaces: 2
Features
- Stories: 2
- Patio & porch: Porch, Deck
- Exterior features: Rain Gutters, Lighting
Lot
- Features: Level
Details
- Parcel number: 178860
- Zoning: MFR
Construction
Type & style
- Home type: Condo
- Architectural style: Other
- Property subtype: Condominium
- Attached to another structure: Yes
Materials
- Vinyl Siding
Condition
- New construction: No
- Year built: 1996
Utilities & green energy
- Sewer: Shared Septic
- Water: Public
Community & neighborhood
Community
- Community features: Basketball Court, Golf, Health Club, Lake, Library, Park, Private School(s), Tennis Court(s)
Location
- Region: Monroe
HOA & financial
HOA
- Has HOA: Yes
- HOA fee: $150 monthly
- Services included: Snow Removal, Road Maintenance
Price history
| Date | Event | Price |
|---|---|---|
| 6/16/2025 | Sold | $812,500+4.7%$227/sqft |
Source: | ||
| 3/14/2025 | Listed for sale | $775,900$216/sqft |
Source: | ||
Public tax history
Tax history is unavailable.
Neighborhood: 06468
Nearby schools
GreatSchools rating
- 8/10Stepney Elementary SchoolGrades: K-5Distance: 0.6 mi
- 7/10Jockey Hollow SchoolGrades: 6-8Distance: 1.5 mi
- 9/10Masuk High SchoolGrades: 9-12Distance: 3.3 mi
Schools provided by the listing agent
- Elementary: Stepney
- Middle: Jockey Hollow
- High: Masuk
Source: Smart MLS. This data may not be complete. We recommend contacting the local school district to confirm school assignments for this home.

Get pre-qualified for a loan
At Zillow Home Loans, we can pre-qualify you in as little as 5 minutes with no impact to your credit score.An equal housing lender. NMLS #10287.
Sell for more on Zillow
Get a free Zillow Showcase℠ listing and you could sell for .
$833,600
2% more+ $16,672
With Zillow Showcase(estimated)
$850,272

