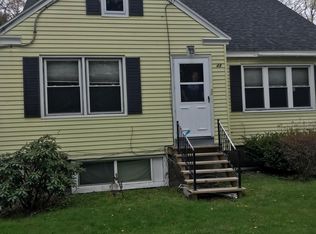Closed
$385,000
52 Schoolhouse Road, Albany, NY 12203
3beds
1,750sqft
Single Family Residence, Residential
Built in 2011
10,018.8 Square Feet Lot
$440,000 Zestimate®
$220/sqft
$2,482 Estimated rent
Home value
$440,000
$418,000 - $462,000
$2,482/mo
Zestimate® history
Loading...
Owner options
Explore your selling options
What's special
This Colonial offers 3 beds, 2.5 baths, and a finished basement. Offers 2300sqft of living space and located near UAlbany, Stuyvesant Plaza, Crossgates Mall, and highways in sought after Guilderland schools district. Meticulously maintained by single owner, this freshly painted newer home requires low maintenance. Open floor layout and an eat-in kitchen with newer stainless steel appliances, double oven, center island. Main floor feature choice of carpeting or hardwood floors underneath. Sliding glass doors lead to a new covered deck and a fenced backyard. En-suite features walk-in closet, double vanity sink, and ceramic tile floor. Finished basement with a family room, pantry closet, heat and central air. New garage door opener, hot water heater and large shed for storing backyard items.
Zillow last checked: 8 hours ago
Listing updated: September 06, 2024 at 07:57pm
Listed by:
Crystal J Coleman 518-229-4539,
Crystal Coleman Realty LLC,
Chasity McGivern 518-470-9094,
Crystal Coleman Realty LLC
Bought with:
Ruby Karn, 10401313589
Berkshire Hathaway HomeServices Blake, REALTORS
Source: Global MLS,MLS#: 202320569
Facts & features
Interior
Bedrooms & bathrooms
- Bedrooms: 3
- Bathrooms: 3
- Full bathrooms: 2
- 1/2 bathrooms: 1
Primary bedroom
- Level: Second
Bedroom
- Level: Second
Bedroom
- Level: Second
Primary bathroom
- Level: Second
Half bathroom
- Level: First
Full bathroom
- Level: Second
Entry
- Level: First
Family room
- Level: Basement
Kitchen
- Level: First
Living room
- Level: First
Heating
- Forced Air, Natural Gas
Cooling
- Central Air
Appliances
- Included: Dishwasher, Double Oven, Microwave, Refrigerator, Washer/Dryer
Features
- High Speed Internet, Ceiling Fan(s), Walk-In Closet(s), Ceramic Tile Bath, Kitchen Island
- Flooring: Carpet, Ceramic Tile, Hardwood
- Doors: Sliding Doors
- Basement: Finished,Full,Heated,Interior Entry,Sump Pump
Interior area
- Total structure area: 1,750
- Total interior livable area: 1,750 sqft
- Finished area above ground: 1,750
- Finished area below ground: 550
Property
Parking
- Total spaces: 6
- Parking features: Off Street, Paved, Attached, Driveway, Garage Door Opener
- Garage spaces: 1
- Has uncovered spaces: Yes
Features
- Entry location: First
- Patio & porch: Pressure Treated Deck, Covered, Deck
- Exterior features: Lighting
- Fencing: Vinyl,Back Yard,Full,Privacy
Lot
- Size: 10,018 sqft
- Features: Level, Cleared, Landscaped
Details
- Additional structures: Shed(s)
- Parcel number: 013089 52.19212
- Special conditions: Standard
Construction
Type & style
- Home type: SingleFamily
- Architectural style: Colonial
- Property subtype: Single Family Residence, Residential
Materials
- Stone, Vinyl Siding
- Roof: Shingle,Asphalt
Condition
- New construction: No
- Year built: 2011
Utilities & green energy
- Electric: Circuit Breakers
- Sewer: Public Sewer
- Water: Public
Community & neighborhood
Location
- Region: Albany
Price history
| Date | Event | Price |
|---|---|---|
| 11/1/2023 | Sold | $385,000-3.7%$220/sqft |
Source: | ||
| 8/28/2023 | Pending sale | $399,900$229/sqft |
Source: | ||
| 8/2/2023 | Price change | $399,900-7%$229/sqft |
Source: | ||
| 7/12/2023 | Listed for sale | $429,900+103.7%$246/sqft |
Source: | ||
| 5/19/2011 | Sold | $211,000-12%$121/sqft |
Source: | ||
Public tax history
| Year | Property taxes | Tax assessment |
|---|---|---|
| 2024 | -- | $290,000 |
| 2023 | -- | $290,000 |
| 2022 | -- | $290,000 |
Find assessor info on the county website
Neighborhood: 12203
Nearby schools
GreatSchools rating
- 5/10Westmere Elementary SchoolGrades: K-5Distance: 1 mi
- 6/10Farnsworth Middle SchoolGrades: 6-8Distance: 2.8 mi
- 9/10Guilderland High SchoolGrades: 9-12Distance: 6.4 mi
Schools provided by the listing agent
- High: Guilderland
Source: Global MLS. This data may not be complete. We recommend contacting the local school district to confirm school assignments for this home.
