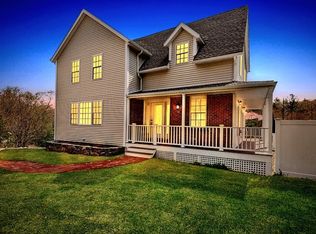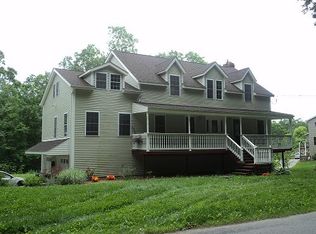PRICE REDUCTION on this exceptional home. Call listing agent Dave Leal about this YOUNG, SPACIOUS COLONIAL located on almost 3 acres of woods. Ask him about the exciting news about the yard! This home offers an open floor plan with beautiful hardwoods throughout. Huge cathedral family room with pellet stove flows into large country kitchen with beautiful wooded views. Upstairs you will find the Master bedroom with full bath & walk-in closet and two additional bedrooms. Potential for 4th bedroom on first floor. Unfinished but insulated walk-out basement has high ceilings and boasts lots of potential for in-law or home business. 2 car garage and central A/C. Lots of room in this desirable home, A MUST SEE!!!
This property is off market, which means it's not currently listed for sale or rent on Zillow. This may be different from what's available on other websites or public sources.


