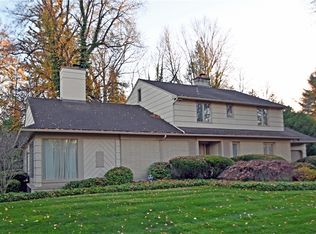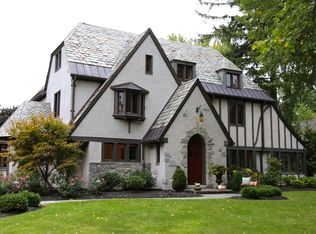Gracious 1932 Brick Tudor in Brighton's historical Houston Barnard neighborhood. Inviting in character and comfort, wonderful for year-round formal or casual entertaining. Superb architectural detailing -- leaded-glass windows and pocket doors, hardwoods and woodwork -- are enhanced with outstanding modern lifestyle amenities. Heart of home unfolds in expansive kitchen/great room/sunroom. Updated w/Barzotti custom cabinetry, granite, GE Monogram appliances, the kitchen adjoins custom Venetian plastered great room and sunroom, all overlooking a private backyard oasis. Enjoy saltwater pool surrounded by bluestone slate patio, fieldstone walls w/fountain in private landscaped yard. Two staircases lead to majestic leaded-glass window on upper landing leading to second and third levels. Serene master suite -- with fireplace and two large walk-in closets -- located on second floor along with two bedrooms and full bath. Third floor hosts two more bedrooms/bath. 3 car heated garage with powder room for pool use has walkup storage. Great finished basement too. All home and pool mechanicals have been updated with the best modern technology. "Move in ready" is spot on.
This property is off market, which means it's not currently listed for sale or rent on Zillow. This may be different from what's available on other websites or public sources.

