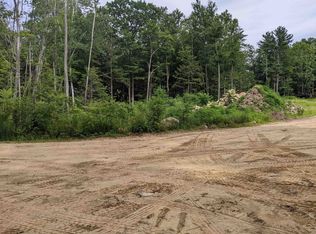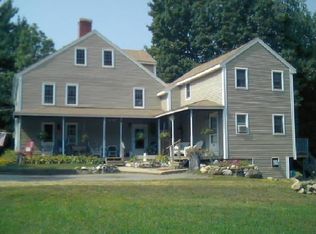Closed
Listed by:
Dee Blades,
Ian Handel Real Estate 603-560-2214,
Shawn Blades,
Ian Handel Real Estate
Bought with: The Aland Realty Group
$475,000
52 Sandown Road, Danville, NH 03819
2beds
1,449sqft
Single Family Residence
Built in 1938
1.55 Acres Lot
$482,400 Zestimate®
$328/sqft
$2,095 Estimated rent
Home value
$482,400
$449,000 - $516,000
$2,095/mo
Zestimate® history
Loading...
Owner options
Explore your selling options
What's special
OPEN HOUSE IS CANCELED!!! SELLER ACCEPTED AN OFFER!Straight out of a fairytale you'll find this gorgeous 2-bedroom, 1-bathroom home, perfectly nestled on 1.55 acres of serene land. This charming property offers the perfect blend of comfort, character, and outdoor space. Upon walking in you will be greeted with an abundance of natural light streaming through large windows, creating a warm and welcoming atmosphere. Open to a quaint family room with a fire place, perfect for relaxing evenings. Mini-splits in the living room and primary bedroom keep the house cool in the summer. The kitchen offers a charming space to prepare meals and is full of character. Enjoy the outdoors with a great patio area, ideal for entertaining or unwinding in nature. The barn in the backyard, offers endless possibilities for storage, a workshop, goat barn or even hobby space. There is plenty of room to explore, garden, or create your dream outdoor retreat. Impeccably maintained and updated. Schedule your showing today, don't miss your chance to own this true hidden gem!
Zillow last checked: 8 hours ago
Listing updated: May 23, 2025 at 07:46am
Listed by:
Dee Blades,
Ian Handel Real Estate 603-560-2214,
Shawn Blades,
Ian Handel Real Estate
Bought with:
Tiffany Semprini
The Aland Realty Group
Source: PrimeMLS,MLS#: 5034547
Facts & features
Interior
Bedrooms & bathrooms
- Bedrooms: 2
- Bathrooms: 1
- Full bathrooms: 1
Heating
- Oil, Hot Water, Mini Split
Cooling
- Mini Split
Appliances
- Included: Dishwasher, Dryer, Electric Range, Refrigerator, Washer, Electric Stove
Features
- Basement: Concrete,Concrete Floor,Unfinished,Basement Stairs,Interior Entry
Interior area
- Total structure area: 3,290
- Total interior livable area: 1,449 sqft
- Finished area above ground: 1,449
- Finished area below ground: 0
Property
Parking
- Total spaces: 1
- Parking features: Paved, Driveway
- Garage spaces: 1
- Has uncovered spaces: Yes
Features
- Levels: One
- Stories: 1
Lot
- Size: 1.55 Acres
- Features: Country Setting, Wooded
Details
- Parcel number: DNVLM00001B000021L000000
- Zoning description: rural
Construction
Type & style
- Home type: SingleFamily
- Architectural style: Cape
- Property subtype: Single Family Residence
Materials
- Wood Siding
- Foundation: Block, Concrete
- Roof: Asphalt Shingle
Condition
- New construction: No
- Year built: 1938
Utilities & green energy
- Electric: 200+ Amp Service
- Sewer: On-Site Septic Exists, Private Sewer
- Utilities for property: None
Community & neighborhood
Location
- Region: Danville
Other
Other facts
- Road surface type: Paved
Price history
| Date | Event | Price |
|---|---|---|
| 5/14/2025 | Sold | $475,000+18.8%$328/sqft |
Source: | ||
| 4/4/2025 | Contingent | $399,900$276/sqft |
Source: | ||
| 4/2/2025 | Listed for sale | $399,900+104%$276/sqft |
Source: | ||
| 7/30/2010 | Sold | $196,000-1.4%$135/sqft |
Source: Public Record Report a problem | ||
| 5/21/2010 | Price change | $198,800-6.7%$137/sqft |
Source: Calabria Properties, LLC #2832310 Report a problem | ||
Public tax history
| Year | Property taxes | Tax assessment |
|---|---|---|
| 2024 | $6,317 -12.3% | $285,700 |
| 2023 | $7,202 +32.6% | $285,700 +3.1% |
| 2022 | $5,432 +0.7% | $277,000 +35.1% |
Find assessor info on the county website
Neighborhood: 03819
Nearby schools
GreatSchools rating
- 6/10Danville Elementary SchoolGrades: PK-5Distance: 2.1 mi
- 5/10Timberlane Regional Middle SchoolGrades: 6-8Distance: 7.6 mi
- 5/10Timberlane Regional High SchoolGrades: 9-12Distance: 7.6 mi
Schools provided by the listing agent
- Elementary: Danville Elementary School
- Middle: Timberlane Regional Middle
- High: Timberlane Regional High Sch
- District: Timberlane Regional
Source: PrimeMLS. This data may not be complete. We recommend contacting the local school district to confirm school assignments for this home.

Get pre-qualified for a loan
At Zillow Home Loans, we can pre-qualify you in as little as 5 minutes with no impact to your credit score.An equal housing lender. NMLS #10287.

