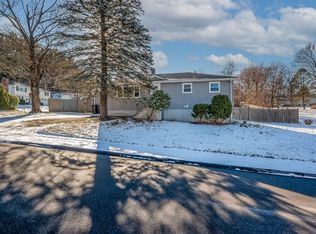Sold for $612,500
$612,500
52 Sandini Rd, Marlborough, MA 01752
3beds
1,872sqft
Single Family Residence
Built in 1963
0.37 Acres Lot
$611,600 Zestimate®
$327/sqft
$3,296 Estimated rent
Home value
$611,600
$563,000 - $661,000
$3,296/mo
Zestimate® history
Loading...
Owner options
Explore your selling options
What's special
Welcome to this beautifully renovated 3-bed, 2.5-bath home, offering the perfect blend of modern updates and classic charm. Every detail has been thoughtfully upgraded, including all-new electric, plumbing, siding, windows, roof, and furnace, providing peace of mind for years to come. Step inside to discover a bright and spacious interior featuring a brand-new kitchen with sleek white shaker cabinets, quartz countertops, and SS appliances. This home boasts three generously sized bedrooms, including a primary with its own private half bath. Each of the bathrooms have been beautifully updated with modern fixtures and finishes. Located in a highly desirable neighborhood, this home offers a fantastic commuter location with easy access to major highways and is just minutes from the popular Apex Entertainment center and the AMSA Charter School
Zillow last checked: 8 hours ago
Listing updated: May 01, 2025 at 04:52am
Listed by:
Michael Miele 508-735-1073,
Cameron Real Estate Group - Framingham 617-999-6014
Bought with:
Keith Shapiro
Realty Executives Boston West
Source: MLS PIN,MLS#: 73353551
Facts & features
Interior
Bedrooms & bathrooms
- Bedrooms: 3
- Bathrooms: 3
- Full bathrooms: 2
- 1/2 bathrooms: 1
Primary bedroom
- Features: Closet, Flooring - Hardwood, Remodeled, Lighting - Overhead
- Level: First
Bedroom 2
- Features: Closet, Flooring - Hardwood, Remodeled, Lighting - Overhead
- Level: First
Bedroom 3
- Features: Closet, Flooring - Hardwood, Remodeled, Lighting - Overhead
- Level: First
Primary bathroom
- Features: Yes
Bathroom 1
- Features: Bathroom - Full, Bathroom - With Tub & Shower, Flooring - Stone/Ceramic Tile, Countertops - Stone/Granite/Solid, Remodeled
- Level: First
Bathroom 2
- Features: Bathroom - Half, Flooring - Stone/Ceramic Tile
- Level: First
Bathroom 3
- Features: Bathroom - Half, Bathroom - With Shower Stall, Flooring - Vinyl, Countertops - Stone/Granite/Solid, Countertops - Upgraded, Remodeled
- Level: Basement
Dining room
- Features: Flooring - Hardwood, Deck - Exterior, Recessed Lighting, Remodeled, Slider
- Level: First
Family room
- Features: Closet, Flooring - Vinyl, Recessed Lighting, Remodeled
- Level: Basement
Kitchen
- Features: Flooring - Hardwood, Countertops - Stone/Granite/Solid, Countertops - Upgraded, Cabinets - Upgraded, Recessed Lighting, Remodeled, Stainless Steel Appliances
- Level: First
Living room
- Features: Flooring - Hardwood, Window(s) - Picture, Recessed Lighting, Remodeled
- Level: First
Heating
- Forced Air, Natural Gas
Cooling
- Central Air
Appliances
- Included: Gas Water Heater, Range, Dishwasher, Disposal, Microwave, Plumbed For Ice Maker
- Laundry: Electric Dryer Hookup, Washer Hookup
Features
- Flooring: Tile, Vinyl, Hardwood
- Doors: Insulated Doors
- Windows: Insulated Windows
- Basement: Full,Finished,Garage Access
- Number of fireplaces: 1
- Fireplace features: Living Room
Interior area
- Total structure area: 1,872
- Total interior livable area: 1,872 sqft
- Finished area above ground: 1,144
- Finished area below ground: 728
Property
Parking
- Total spaces: 5
- Parking features: Attached, Under, Garage Door Opener, Paved Drive, Off Street, Paved
- Attached garage spaces: 1
- Uncovered spaces: 4
Features
- Patio & porch: Deck, Deck - Composite
- Exterior features: Deck, Deck - Composite
Lot
- Size: 0.37 Acres
- Features: Cleared
Details
- Foundation area: 1100
- Parcel number: M:090 B:064 L:000,618017
- Zoning: A3
Construction
Type & style
- Home type: SingleFamily
- Architectural style: Raised Ranch
- Property subtype: Single Family Residence
Materials
- Frame
- Foundation: Concrete Perimeter
- Roof: Shingle
Condition
- Year built: 1963
Utilities & green energy
- Electric: Circuit Breakers, 200+ Amp Service
- Sewer: Public Sewer
- Water: Public
- Utilities for property: for Electric Range, for Electric Dryer, Washer Hookup, Icemaker Connection
Community & neighborhood
Community
- Community features: Public Transportation, Shopping, Pool, Tennis Court(s), Park, Walk/Jog Trails, Medical Facility, Laundromat, Bike Path, Highway Access, Public School, Sidewalks
Location
- Region: Marlborough
Other
Other facts
- Listing terms: Contract
- Road surface type: Paved
Price history
| Date | Event | Price |
|---|---|---|
| 4/30/2025 | Sold | $612,500+2.1%$327/sqft |
Source: MLS PIN #73353551 Report a problem | ||
| 4/2/2025 | Listed for sale | $599,999+192.7%$321/sqft |
Source: MLS PIN #73353551 Report a problem | ||
| 3/7/2024 | Sold | $205,000$110/sqft |
Source: Public Record Report a problem | ||
Public tax history
| Year | Property taxes | Tax assessment |
|---|---|---|
| 2025 | $4,566 +3.4% | $463,100 +7.4% |
| 2024 | $4,414 -6.5% | $431,100 +5.4% |
| 2023 | $4,720 +1.9% | $409,000 +15.8% |
Find assessor info on the county website
Neighborhood: Glenbrook
Nearby schools
GreatSchools rating
- 2/10Richer Elementary SchoolGrades: K-5Distance: 0.3 mi
- 5/101 Lt Charles W. Whitcomb SchoolGrades: 6-8Distance: 2.3 mi
- 4/10Marlborough High SchoolGrades: 9-12Distance: 2.7 mi
Schools provided by the listing agent
- Elementary: Richer School
- Middle: Whitcomb
- High: Mhs, Amsa
Source: MLS PIN. This data may not be complete. We recommend contacting the local school district to confirm school assignments for this home.
Get a cash offer in 3 minutes
Find out how much your home could sell for in as little as 3 minutes with a no-obligation cash offer.
Estimated market value$611,600
Get a cash offer in 3 minutes
Find out how much your home could sell for in as little as 3 minutes with a no-obligation cash offer.
Estimated market value
$611,600
