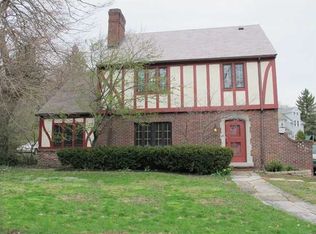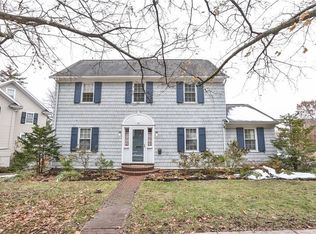Closed
$449,000
52 San Gabriel Dr, Rochester, NY 14610
4beds
2,833sqft
Single Family Residence
Built in 1939
8,712 Square Feet Lot
$514,600 Zestimate®
$158/sqft
$3,351 Estimated rent
Home value
$514,600
$479,000 - $556,000
$3,351/mo
Zestimate® history
Loading...
Owner options
Explore your selling options
What's special
Welcome to the serene charm of Rochester! This splendid 4-bedroom, 3-bathroom home boasts updated bathrooms, gleaming hardwood floors, and a delightful dining room leading to a summer screened-in porch. The first floor offers versatility with a spacious den/office, OR possible 5th bedroom, OR a convenient guest OR Inlaw bedroom. Enjoy gatherings in the eat-in kitchen or formal dining room with elegant dentil molding. New waterproof basement flooring, cozy wine cellar, and numerous newer window treatments enhance the interior. Updates include new windows in 1998 and exterior paint in 2022. A fabulous addition features a main bedroom suite with skylights, a potential private deck, and double walk-in closets, one cedar-lined. Gutter guards, a shed, and updated HVAC systems ensure comfort and convenience. The private yard is perfect for outdoor relaxation, complemented by sidewalks and streetlights. Located near Cobbs Hill Park, and Wegmans, with easy access to 490. Your dream home awaits!
Zillow last checked: 8 hours ago
Listing updated: July 01, 2024 at 01:31pm
Listed by:
Robert J. Ruhland 585-341-8690,
Keller Williams Realty Greater Rochester
Bought with:
Susan E. Glenz, 10301214679
Keller Williams Realty Greater Rochester
Source: NYSAMLSs,MLS#: R1534668 Originating MLS: Rochester
Originating MLS: Rochester
Facts & features
Interior
Bedrooms & bathrooms
- Bedrooms: 4
- Bathrooms: 3
- Full bathrooms: 3
- Main level bathrooms: 1
Bedroom 1
- Level: Second
Bedroom 1
- Level: Second
Bedroom 2
- Level: Second
Bedroom 2
- Level: Second
Bedroom 3
- Level: Second
Bedroom 3
- Level: Second
Bedroom 4
- Level: Second
Bedroom 4
- Level: Second
Den
- Level: First
Den
- Level: First
Dining room
- Level: First
Dining room
- Level: First
Kitchen
- Level: First
Kitchen
- Level: First
Living room
- Level: First
Living room
- Level: First
Heating
- Gas, Forced Air
Cooling
- Central Air
Appliances
- Included: Built-In Range, Built-In Oven, Dishwasher, Disposal, Gas Water Heater, Refrigerator
- Laundry: In Basement
Features
- Cedar Closet(s), Cathedral Ceiling(s), Den, Entrance Foyer, Eat-in Kitchen, Separate/Formal Living Room, Kitchen Island, Living/Dining Room, Pull Down Attic Stairs, See Remarks, Skylights, Bedroom on Main Level, In-Law Floorplan, Bath in Primary Bedroom, Programmable Thermostat
- Flooring: Carpet, Hardwood, Tile, Varies
- Windows: Skylight(s), Thermal Windows
- Basement: Full,Partially Finished,Walk-Out Access
- Attic: Pull Down Stairs
- Number of fireplaces: 1
Interior area
- Total structure area: 2,833
- Total interior livable area: 2,833 sqft
Property
Parking
- Total spaces: 2
- Parking features: Attached, Electricity, Garage, Driveway, Garage Door Opener
- Attached garage spaces: 2
Features
- Levels: Two
- Stories: 2
- Patio & porch: Balcony, Open, Patio, Porch, Screened
- Exterior features: Balcony, Concrete Driveway, Fence, Patio
- Fencing: Partial
Lot
- Size: 8,712 sqft
- Dimensions: 60 x 142
- Features: Near Public Transit, Rectangular, Rectangular Lot, Residential Lot
Details
- Additional structures: Shed(s), Storage
- Parcel number: 26140012271000020280000000
- Special conditions: Standard
Construction
Type & style
- Home type: SingleFamily
- Architectural style: Colonial,Two Story
- Property subtype: Single Family Residence
Materials
- Brick, Cedar, Shake Siding, Copper Plumbing
- Foundation: Block
- Roof: Asphalt
Condition
- Resale
- Year built: 1939
Utilities & green energy
- Electric: Circuit Breakers
- Sewer: Connected
- Water: Connected, Public
- Utilities for property: Cable Available, Sewer Connected, Water Connected
Community & neighborhood
Security
- Security features: Security System Owned
Location
- Region: Rochester
- Subdivision: Struckmar Add L
Other
Other facts
- Listing terms: Cash,Conventional,FHA,VA Loan
Price history
| Date | Event | Price |
|---|---|---|
| 6/7/2024 | Sold | $449,000-8.1%$158/sqft |
Source: | ||
| 5/8/2024 | Pending sale | $488,800$173/sqft |
Source: | ||
| 4/30/2024 | Listed for sale | $488,800+211.3%$173/sqft |
Source: | ||
| 5/2/1996 | Sold | $157,000$55/sqft |
Source: Public Record Report a problem | ||
Public tax history
| Year | Property taxes | Tax assessment |
|---|---|---|
| 2024 | -- | $480,000 +46.1% |
| 2023 | -- | $328,500 |
| 2022 | -- | $328,500 |
Find assessor info on the county website
Neighborhood: Cobbs Hill
Nearby schools
GreatSchools rating
- 4/10School 15 Children S School Of RochesterGrades: PK-6Distance: 0.4 mi
- 4/10East Lower SchoolGrades: 6-8Distance: 1.5 mi
- 2/10East High SchoolGrades: 9-12Distance: 1.5 mi
Schools provided by the listing agent
- District: Rochester
Source: NYSAMLSs. This data may not be complete. We recommend contacting the local school district to confirm school assignments for this home.

