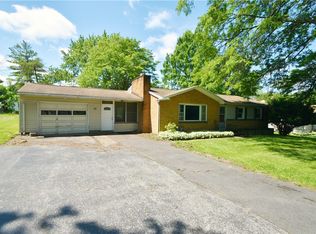Welcome home! This super cozy ranch offers first floor living at its finest. 52 Saint Patrick Dr. features a stunning bright and airy kitchen that opens up to the huge living room which is prewired for surround sound and a wall mounted tv. The double wide driveway offers plenty of parking for all of your guests, the oversized two car garage is attached to a full two-level mud room/breezeway. The full basement offers plenty of storage and can easily be finished to add extra space. you will love the massive fully fenced in very private backyard that backs up to town owned land and is surrounded by natural mature woods. The backyard also features access from the breezeway and a covered patio that is great for entertaining. This home would be a perfect starter or downsizer that can offer first floor living for everyone! All offers will be reviewed on Sunday December 20th at 4PM.
This property is off market, which means it's not currently listed for sale or rent on Zillow. This may be different from what's available on other websites or public sources.
