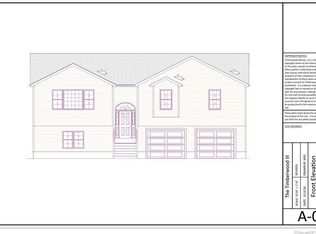If your dream home has a cozy cottage feel, with convenient access to multiple travel points, then look no further! The newer roof (2018) and wood inspired vinyl siding add charm, but the real beauty awaits inside. Don't just pass by this gas run home. Park in front of the 1 car garage or anywhere in the turn around driveway and follow the path to the side door, entering into the mudroom. Straight and then left lead to the stairs for the lower level space and laundry room, or to the left, up a few steps, leads to the eat-in kitchen which features: updated flooring, counter tops and cabinets, recessed lighting and under cabinet lighting, under the windows sits a deep basin sink, and the dishwasher and microwave are 2 years young. From the kitchen, choose your own adventure. The door to the left leads to the living room with gas fireplace and the foyer or the door to the right steps you into the hallway. You can go up by way of the pull-down attic stairs or stay grounded, and explore the 3 rooms off the hall. The master bedroom leads to an enclosed 3 season porch. The large bathroom features a whirlpool tub. The second bedroom keeps comfort and clutter separate, by first having the closet area and then a step down into the rest of the bedroom. After all that decision making, it may be time to lounge on the deck!
This property is off market, which means it's not currently listed for sale or rent on Zillow. This may be different from what's available on other websites or public sources.

