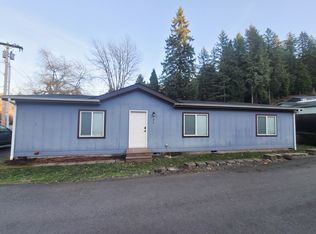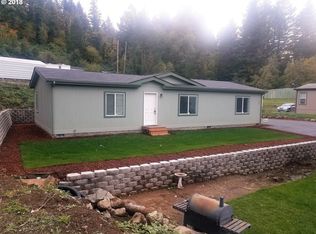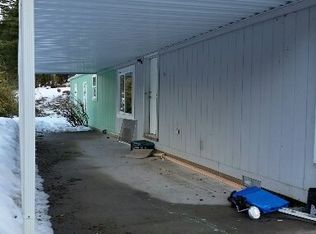If you are wanting a home and shop this is a great spot for you. The home got a full interior remodel 4 yrs ago. It has a 4 yr old elec. furnace with air conditioning. Roof replaced 2 years ago. The lot is .21 acre and has driveway access to both sides of the property with shared driveways. Interior has great master suite with walk-in closet and backdoor access from the master bedroom. Concrete floor shop has 9k lb 2-post car lift installed as well as a large work bench and loft. Parking on side of shop could be made into RV pad.
This property is off market, which means it's not currently listed for sale or rent on Zillow. This may be different from what's available on other websites or public sources.


