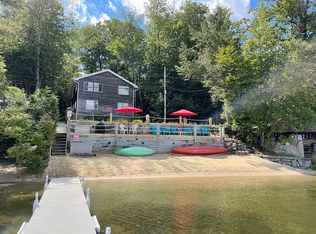Closed
Listed by:
Tere Clarkson,
RE/MAX Town & Country 603-357-4100
Bought with: R.H. Thackston & Company/Winchester
$1,075,000
52 South Shore Road, Chesterfield, NH 03462
3beds
1,811sqft
Single Family Residence
Built in 1962
0.76 Acres Lot
$1,125,900 Zestimate®
$594/sqft
$2,526 Estimated rent
Home value
$1,125,900
Estimated sales range
Not available
$2,526/mo
Zestimate® history
Loading...
Owner options
Explore your selling options
What's special
Cottage sits on edge of lake, with a European feel, grassy area leading to the dock, sandy beach on left side great for kids, views of Pierce Island, was last renovated in the late 80’s so it ready for next owner’s imprint and vision, 3 bedrms, 2 baths, Large lot across the street with 2 barns, for boats, cars, antiques, or business…perfect family compound!!
Zillow last checked: 8 hours ago
Listing updated: August 14, 2024 at 10:52am
Listed by:
Tere Clarkson,
RE/MAX Town & Country 603-357-4100
Bought with:
Emily Lagerberg
R.H. Thackston & Company/Winchester
Source: PrimeMLS,MLS#: 4993524
Facts & features
Interior
Bedrooms & bathrooms
- Bedrooms: 3
- Bathrooms: 2
- Full bathrooms: 1
- 3/4 bathrooms: 1
Heating
- Oil, Hot Water
Cooling
- None
Appliances
- Included: Water Heater off Boiler
Features
- Sauna, Vaulted Ceiling(s)
- Flooring: Carpet, Hardwood, Tile
- Basement: Concrete,Walk-Out Access
- Has fireplace: Yes
- Fireplace features: Wood Burning
Interior area
- Total structure area: 2,251
- Total interior livable area: 1,811 sqft
- Finished area above ground: 1,811
- Finished area below ground: 0
Property
Parking
- Total spaces: 8
- Parking features: Paved, Detached
- Garage spaces: 8
Features
- Levels: Two
- Stories: 2
- Exterior features: Dock, Deck
- Has view: Yes
- View description: Water
- Has water view: Yes
- Water view: Water
- Waterfront features: Waterfront
- Body of water: Spofford Lake
- Frontage length: Water frontage: 34,Road frontage: 142
Lot
- Size: 0.76 Acres
Details
- Additional structures: Outbuilding
- Parcel number: CHFDM5ABA044
- Zoning description: res
Construction
Type & style
- Home type: SingleFamily
- Architectural style: Contemporary
- Property subtype: Single Family Residence
Materials
- Wood Frame, Wood Siding
- Foundation: Concrete
- Roof: Asphalt Shingle
Condition
- New construction: No
- Year built: 1962
Utilities & green energy
- Electric: Circuit Breakers
- Sewer: 750 Gallon, 1250 Gallon, Septic Tank
- Utilities for property: Phone, Cable Available
Community & neighborhood
Location
- Region: Spofford
Other
Other facts
- Road surface type: Paved
Price history
| Date | Event | Price |
|---|---|---|
| 8/12/2024 | Sold | $1,075,000-8.5%$594/sqft |
Source: | ||
| 5/1/2024 | Listed for sale | $1,175,000-7.8%$649/sqft |
Source: | ||
| 1/9/2024 | Listing removed | -- |
Source: | ||
| 5/17/2023 | Listing removed | $1,275,000$704/sqft |
Source: | ||
| 5/12/2023 | Listed for sale | $1,275,000$704/sqft |
Source: | ||
Public tax history
| Year | Property taxes | Tax assessment |
|---|---|---|
| 2024 | $7,114 +2.1% | $351,500 |
| 2023 | $6,967 +2.1% | $351,500 |
| 2022 | $6,826 -5.4% | $351,500 +10.1% |
Find assessor info on the county website
Neighborhood: 03462
Nearby schools
GreatSchools rating
- 8/10Chesterfield Central SchoolGrades: K-8Distance: 1.3 mi
Get pre-qualified for a loan
At Zillow Home Loans, we can pre-qualify you in as little as 5 minutes with no impact to your credit score.An equal housing lender. NMLS #10287.
