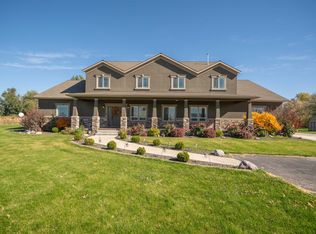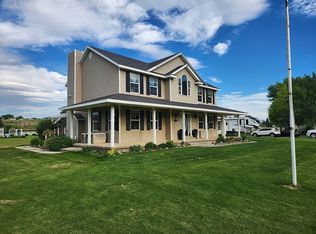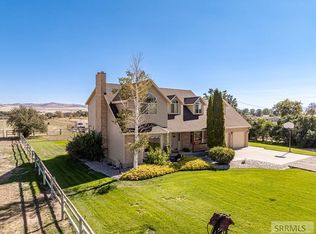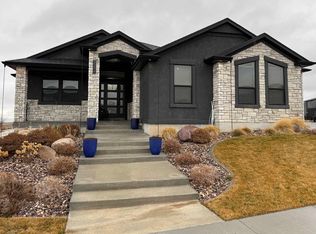Experience the perfect blend of space, comfort, and Idaho country living with this exceptional 10-acre property. Featuring a massive 46x60 shop, multiple corrals, outbuildings, and room to grow, this property is ideal for those searching for Idaho homes with acreage, horse property, or rural living opportunities. Inside, the open-concept home offers 10-ft ceilings, crown molding, tray ceilings, granite countertops, and custom built-in cabinetry throughout. The kitchen features a large center island, corner pantry, and oversized breakfast bar overlooking the living area—perfect for entertaining. The private primary suite includes a vaulted ceiling, patio access, spa-style bath with jetted tub, walk-in shower, dual vanities, and a massive walk-in closet. A flexible bonus room off the suite is perfect for an office or hobby space. The main level offers three additional bedrooms, two full baths, mudroom, built-in desk, and laundry room. Upstairs features a spacious living area, theatre room, bedroom, and full bath. Enjoy the covered patio with double-sided fireplace, outdoor bar, mounted TV, and sweeping property views. The back 5 acres are divided into four 1.25-acre lots, offering added investment or expansion potential.
For sale
$1,075,000
52 S Mission Rd, Pocatello, ID 83202
5beds
4,363sqft
Est.:
Single Family Residence
Built in 2018
10 Acres Lot
$1,030,100 Zestimate®
$246/sqft
$-- HOA
What's special
Outdoor barMultiple corralsOpen-concept homeWalk-in showerLaundry roomSweeping property viewsLarge center island
- 8 days |
- 1,284 |
- 57 |
Zillow last checked: 8 hours ago
Listing updated: February 18, 2026 at 10:29am
Listed by:
Austin Jacobs 208-357-9511,
Real Broker LLC,
Jacobs Real Estate Group 208-607-3946,
Real Broker LLC
Source: SRMLS,MLS#: 2182068
Tour with a local agent
Facts & features
Interior
Bedrooms & bathrooms
- Bedrooms: 5
- Bathrooms: 4
- Full bathrooms: 4
- Main level bathrooms: 3
- Main level bedrooms: 4
Dining room
- Level: Main
Family room
- Level: Upper
Kitchen
- Level: Main
Living room
- Level: Main
Basement
- Area: 0
Office
- Level: Main
Heating
- Propane, Forced Air, Heat Pump
Cooling
- Central Air, Heat Pump
Appliances
- Included: Dishwasher, Double Oven, Microwave, Built-In Range, Electric Range, Refrigerator, Plumbed For Water Softener
- Laundry: Main Level, Laundry Room
Features
- Ceiling Fan(s), Vaulted Ceiling(s), Walk-In Closet(s), Breakfast Bar, Den/Study, Formal Dining Room, Loft, Master Downstairs, Master Bath, Mud Room, Pantry
- Basement: None
- Number of fireplaces: 2
- Fireplace features: 2, Propane
Interior area
- Total structure area: 4,363
- Total interior livable area: 4,363 sqft
- Finished area above ground: 4,363
- Finished area below ground: 0
Property
Parking
- Total spaces: 12
- Parking features: 3 Stalls, 4 Stalls, 5 Stalls, Attached, Detached, Workshop in Garage, Garage Door Opener, Circular Driveway, Concrete, Dirt, RV Carport, RV Access/Parking
- Attached garage spaces: 12
- Has uncovered spaces: Yes
Features
- Levels: Two
- Stories: 2
- Patio & porch: 3+, Covered, Patio, Porch
- Exterior features: Barbecue, See Remarks, Other
- Has spa: Yes
- Spa features: Bath
- Fencing: Vinyl,Full,Other
Lot
- Size: 10 Acres
- Features: Livestock Permitted, Level, Other Location (See Remarks), Established Lawn, Many Trees, Sprinkler-Auto, Sprinkler System Full
Details
- Additional structures: Corral/Stable, Outbuilding, Shed(s)
- Parcel number: R3803000401
- Zoning description: Bannock-Residential Rural
- Horses can be raised: Yes
- Horse amenities: Horse Facilities
Construction
Type & style
- Home type: SingleFamily
- Architectural style: Other
- Property subtype: Single Family Residence
Materials
- Frame, Primary Exterior Material: Lap Siding, Primary Exterior Material: Stucco
- Foundation: Concrete Perimeter
- Roof: Architectural
Condition
- Year built: 2018
Utilities & green energy
- Electric: Idaho Falls Power
- Sewer: Private Sewer
- Water: Well
Community & HOA
Community
- Security: Security System
- Subdivision: None
HOA
- Has HOA: No
Location
- Region: Pocatello
Financial & listing details
- Price per square foot: $246/sqft
- Tax assessed value: $939,138
- Annual tax amount: $4,072
- Date on market: 2/18/2026
- Listing terms: Cash,Conventional,VA Loan
- Inclusions: Brown Shed, Refrigerator, Mini Fridge & Ice Maker, Outdoor Tv
- Exclusions: Hot Tub, Gazebo, 2 Ring Cameras, Tractors & Equipment, Panels, Birth Corral, Containers, Washer& Dryer, Garage Freezers & Fridges.
Estimated market value
$1,030,100
$979,000 - $1.08M
$3,674/mo
Price history
Price history
| Date | Event | Price |
|---|---|---|
| 2/17/2026 | Listed for sale | $1,075,000+30.3%$246/sqft |
Source: | ||
| 2/8/2021 | Sold | -- |
Source: Agent Provided Report a problem | ||
| 12/14/2020 | Listed for sale | $825,000$189/sqft |
Source: Keller Williams Realty East Idaho #2133727 Report a problem | ||
Public tax history
Public tax history
| Year | Property taxes | Tax assessment |
|---|---|---|
| 2025 | -- | $939,138 +10.8% |
| 2024 | $4,447 +19.7% | $847,559 -0.8% |
| 2023 | $3,716 -24.1% | $854,233 +2.9% |
| 2022 | $4,898 +28.9% | $829,911 +61.4% |
| 2021 | $3,799 -10.6% | $514,058 |
| 2020 | $4,250 -10.6% | $514,058 +9.6% |
| 2019 | $4,752 | $469,236 |
Find assessor info on the county website
BuyAbility℠ payment
Est. payment
$5,778/mo
Principal & interest
$5303
Property taxes
$475
Climate risks
Neighborhood: 83202
Nearby schools
GreatSchools rating
- 4/10Tyhee Elementary SchoolGrades: PK-5Distance: 5.1 mi
- 5/10Hawthorne Middle SchoolGrades: 6-8Distance: 8.6 mi
- 8/10Highland High SchoolGrades: 9-12Distance: 7.3 mi
Schools provided by the listing agent
- Elementary: TYHEE
- Middle: HAWTHORNE MIDDLE SCHOOL
- High: HIGHLAND
Source: SRMLS. This data may not be complete. We recommend contacting the local school district to confirm school assignments for this home.



