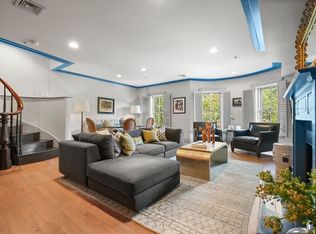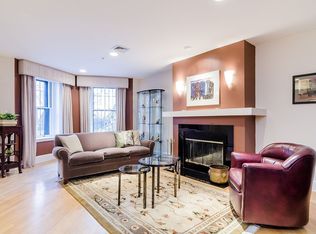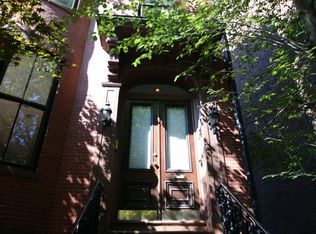Sold for $1,500,000 on 01/17/25
$1,500,000
52 Rutland Sq #2, Boston, MA 02118
2beds
1,592sqft
Condominium, Rowhouse
Built in 1860
-- sqft lot
$-- Zestimate®
$942/sqft
$-- Estimated rent
Home value
Not available
Estimated sales range
Not available
Not available
Zestimate® history
Loading...
Owner options
Explore your selling options
What's special
A rare opportunity awaits with this stunning two-story brownstone home located in one of the South End's most desirable neighborhoods. This residence offers approximately 1,600 square feet of refined living space, featuring two spacious bedrooms and 1.5 baths, just steps away from the Prudential Center and Back Bay. Upon entering through the foyer, you'll find a inviting living room with gleaming hardwood floors and a fireplace, which creates a cozy atmosphere for gatherings. The kitchen is equipped with stainless steel appliances, a pot filler, and updated white cabinetry. A stylish powder room completes the first floor. Retreat to the tranquil lower level, where two large bedrooms provide comfort and charm, alongside an updated full bath. A private outdoor patio adds an urban oasis for relaxation. This home redefines city living—it is classic yet modern, elegant yet comfortable—a rare gem!
Zillow last checked: 8 hours ago
Listing updated: March 04, 2025 at 07:27am
Listed by:
Kevin Lewis 617-774-9051,
Compass 781-285-8028
Bought with:
Caroline O'Shea
South Shore Sotheby's International Realty
Source: MLS PIN,MLS#: 73318833
Facts & features
Interior
Bedrooms & bathrooms
- Bedrooms: 2
- Bathrooms: 2
- Full bathrooms: 1
- 1/2 bathrooms: 1
Primary bedroom
- Features: Bathroom - Full, Closet, Closet/Cabinets - Custom Built, Flooring - Hardwood, Crown Molding
- Area: 288
- Dimensions: 16 x 18
Bedroom 2
- Features: Closet, Closet/Cabinets - Custom Built, Recessed Lighting, Crown Molding
- Area: 198
- Dimensions: 18 x 11
Bathroom 1
- Features: Bathroom - Half, Lighting - Pendant
- Area: 20
- Dimensions: 5 x 4
Bathroom 2
- Features: Bathroom - Tiled With Shower Stall, Flooring - Marble, Recessed Lighting, Lighting - Sconce, Soaking Tub
Kitchen
- Features: Countertops - Stone/Granite/Solid, Countertops - Upgraded, Open Floorplan, Recessed Lighting, Remodeled, Crown Molding
- Level: Main
- Area: 192
- Dimensions: 16 x 12
Living room
- Features: Flooring - Hardwood, Window(s) - Bay/Bow/Box, Exterior Access, Open Floorplan, Recessed Lighting, Crown Molding
- Level: Main
- Area: 360
- Dimensions: 15 x 24
Heating
- Forced Air, Heat Pump
Cooling
- Central Air
Features
- Entrance Foyer
- Basement: None
- Number of fireplaces: 1
- Fireplace features: Living Room
Interior area
- Total structure area: 1,592
- Total interior livable area: 1,592 sqft
- Finished area above ground: 1,592
Property
Parking
- Parking features: On Street
- Has uncovered spaces: Yes
Features
- Entry location: Unit Placement(Street)
- Patio & porch: Deck, Patio
- Exterior features: Deck, Patio
Lot
- Size: 1,592 sqft
Details
- Parcel number: W:04 P:02695 S:014
- Zoning: CD
Construction
Type & style
- Home type: Condo
- Property subtype: Condominium, Rowhouse
Materials
- Brick
- Roof: Rubber
Condition
- Year built: 1860
- Major remodel year: 1996
Utilities & green energy
- Sewer: Public Sewer
- Water: Public
Community & neighborhood
Security
- Security features: Intercom
Community
- Community features: Public Transportation, Shopping, Walk/Jog Trails
Location
- Region: Boston
HOA & financial
HOA
- HOA fee: $505 monthly
- Services included: Water, Sewer, Insurance
Price history
| Date | Event | Price |
|---|---|---|
| 1/17/2025 | Sold | $1,500,000-1.6%$942/sqft |
Source: MLS PIN #73318833 Report a problem | ||
| 12/30/2024 | Contingent | $1,525,000$958/sqft |
Source: MLS PIN #73318833 Report a problem | ||
| 12/10/2024 | Listed for sale | $1,525,000$958/sqft |
Source: MLS PIN #73318833 Report a problem | ||
Public tax history
Tax history is unavailable.
Neighborhood: South End
Nearby schools
GreatSchools rating
- 7/10Hurley K-8 SchoolGrades: PK-8Distance: 0.2 mi
- NACarter SchoolGrades: 7-12Distance: 0.3 mi
- 1/10Mel H King ElementaryGrades: 2-12Distance: 0.3 mi

Get pre-qualified for a loan
At Zillow Home Loans, we can pre-qualify you in as little as 5 minutes with no impact to your credit score.An equal housing lender. NMLS #10287.


