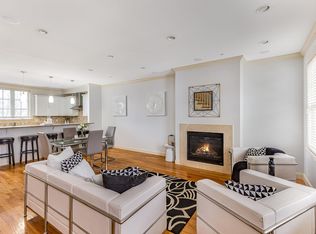Sold for $1,860,000
$1,860,000
52 Rutherford Ave, Charlestown, MA 02129
3beds
2,066sqft
Single Family Residence
Built in 2012
871 Square Feet Lot
$1,880,700 Zestimate®
$900/sqft
$7,383 Estimated rent
Home value
$1,880,700
$1.75M - $2.03M
$7,383/mo
Zestimate® history
Loading...
Owner options
Explore your selling options
What's special
Stunning and rarely available single-family home in the heart of Charlestown's coveted Gas Light District, just moments from the North End, TD Garden, and all that Boston has to offer. This 3 bed, 3.5 bath multi-level residence features three impeccably designed floors of living space plus a renovated lower level—ideal for a home gym or media room. Enjoy garage parking with an EV charger and three private outdoor spaces: an enclosed patio, a balcony off the kitchen with a gas line for grilling, and a show-stopping roof deck with sweeping city views. The street-level entry leads to a flexible first-floor suite, perfect for a bedroom, office, or playroom. The main level boasts a designer kitchen with stainless steel appliances, granite counters, a breakfast bar, ample storage, and a half bath. The open layout flows into a sunlit living room with custom lighting, built-ins, ELFA closets, surround sound, and Ecobee thermostats—ideal for entertaining. Many thoughtful updates throughout.
Zillow last checked: 8 hours ago
Listing updated: July 30, 2025 at 11:21am
Listed by:
Nicole Bradford 781-879-4505,
Prestige Homes Real Estate, LLC 781-944-9500
Bought with:
Ramsay and Company
Leading Edge Real Estate
Source: MLS PIN,MLS#: 73380752
Facts & features
Interior
Bedrooms & bathrooms
- Bedrooms: 3
- Bathrooms: 4
- Full bathrooms: 3
- 1/2 bathrooms: 1
Primary bedroom
- Features: Bathroom - Full, Walk-In Closet(s), Flooring - Hardwood, Recessed Lighting
- Level: Third
Bedroom 2
- Features: Closet, Flooring - Hardwood
- Level: Third
Bedroom 3
- Features: Bathroom - Full, Closet, Flooring - Hardwood, Recessed Lighting
- Level: First
Primary bathroom
- Features: Yes
Dining room
- Features: Open Floorplan, Recessed Lighting
- Level: Main,Second
Kitchen
- Features: Bathroom - Half, Closet, Flooring - Hardwood, Dining Area, Balcony / Deck, Pantry, Kitchen Island, Breakfast Bar / Nook, Cabinets - Upgraded, Exterior Access, Open Floorplan, Recessed Lighting, Stainless Steel Appliances, Gas Stove, Lighting - Pendant, Lighting - Overhead
- Level: Main,Second
Living room
- Features: Closet/Cabinets - Custom Built, Flooring - Hardwood, Cable Hookup, Open Floorplan, Recessed Lighting
- Level: Main,Second
Heating
- Forced Air, Natural Gas
Cooling
- Central Air
Appliances
- Included: Tankless Water Heater, Range, Oven, Dishwasher, Microwave, Refrigerator, Freezer, Washer, Dryer
- Laundry: Second Floor
Features
- Closet, Bonus Room
- Flooring: Hardwood, Laminate
- Basement: Full,Partially Finished
- Number of fireplaces: 1
- Fireplace features: Living Room
Interior area
- Total structure area: 2,066
- Total interior livable area: 2,066 sqft
- Finished area above ground: 1,656
- Finished area below ground: 410
Property
Parking
- Total spaces: 1
- Parking features: Attached, Paved Drive
- Attached garage spaces: 1
- Has uncovered spaces: Yes
Features
- Patio & porch: Deck, Deck - Roof, Patio, Enclosed
- Exterior features: Deck, Deck - Roof, Patio, Patio - Enclosed, Fenced Yard
- Fencing: Fenced
- Has view: Yes
- View description: City View(s), Scenic View(s)
Lot
- Size: 871 sqft
- Features: Easements, Level
Details
- Parcel number: 4870291
- Zoning: R1
Construction
Type & style
- Home type: SingleFamily
- Property subtype: Single Family Residence
- Attached to another structure: Yes
Materials
- Frame
- Foundation: Block
- Roof: Rubber
Condition
- Year built: 2012
Utilities & green energy
- Sewer: Public Sewer
- Water: Public
- Utilities for property: for Gas Range
Green energy
- Energy efficient items: Thermostat, Other (See Remarks)
Community & neighborhood
Community
- Community features: Public Transportation, Shopping, Pool, Tennis Court(s), Park, Walk/Jog Trails, Medical Facility, Laundromat, Bike Path, Highway Access, House of Worship, Marina, Private School, Public School, T-Station
Location
- Region: Charlestown
- Subdivision: Gas Light District
Price history
| Date | Event | Price |
|---|---|---|
| 7/30/2025 | Sold | $1,860,000-2.1%$900/sqft |
Source: MLS PIN #73380752 Report a problem | ||
| 6/10/2025 | Contingent | $1,900,000$920/sqft |
Source: MLS PIN #73380752 Report a problem | ||
| 5/28/2025 | Listed for sale | $1,900,000+38.2%$920/sqft |
Source: MLS PIN #73380752 Report a problem | ||
| 6/7/2019 | Sold | $1,375,000-1.7%$666/sqft |
Source: Agent Provided Report a problem | ||
| 3/22/2019 | Pending sale | $1,399,000$677/sqft |
Source: RE/MAX Realty Plus #72465418 Report a problem | ||
Public tax history
| Year | Property taxes | Tax assessment |
|---|---|---|
| 2025 | $20,183 +10.3% | $1,742,900 +3.8% |
| 2024 | $18,304 +9.6% | $1,679,300 +8% |
| 2023 | $16,701 +8.6% | $1,555,000 +10% |
Find assessor info on the county website
Neighborhood: Charlestown
Nearby schools
GreatSchools rating
- 8/10Warren-Prescott K-8 SchoolGrades: PK-8Distance: 0.4 mi
- 3/10Charlestown High SchoolGrades: 7-12Distance: 0.6 mi
- 4/10Harvard-Kent Elementary SchoolGrades: PK-6Distance: 0.4 mi
Get a cash offer in 3 minutes
Find out how much your home could sell for in as little as 3 minutes with a no-obligation cash offer.
Estimated market value$1,880,700
Get a cash offer in 3 minutes
Find out how much your home could sell for in as little as 3 minutes with a no-obligation cash offer.
Estimated market value
$1,880,700
