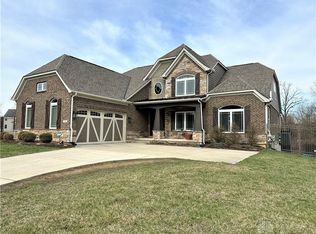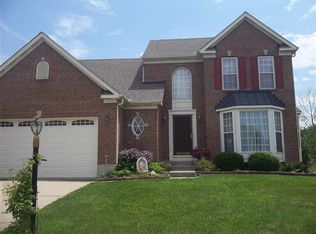Sold for $422,000
$422,000
52 Ruppert Ct, Franklin, OH 45005
3beds
2,231sqft
Single Family Residence
Built in 2015
0.79 Acres Lot
$429,500 Zestimate®
$189/sqft
$2,576 Estimated rent
Home value
$429,500
Estimated sales range
Not available
$2,576/mo
Zestimate® history
Loading...
Owner options
Explore your selling options
What's special
This stunning custom-built stone and brick home nestled at the end of a quiet cul-de-sac is back on the market and is no fault of the seller. Don't let this one slip away. From the moment you arrive, you'll be captivated by the exceptional curb appeal. Love front porch sitting? This home has the perfect spot to enjoy your mornings or unwind in the evenings. Step inside to a spacious open-concept layout featuring a welcoming great room with a beautiful tray ceiling and a gas fireplace for cozy nights. The chef's kitchen offers a large island, granite countertops, soft-close drawers, a walk-in pantry, and flows seamlessly into a generous dining area, perfect for family gatherings. A built-in niche adds a charming touch for showcasing your favorite décor. The bright breakfast room opens onto a covered patio with ceiling fans, overlooking beautifully landscaped grounds and an expansive lot that stretches all the way to the homes in the rear, offering both space and privacy.
The large primary suite features a cathedral ceiling, a large walk-in closet, and a spa-like bathroom with a garden tub and walk-in shower. A main floor laundry/mudroom adds everyday convenience. The huge basement offers endless potential with plumbing for a full bath and an egress window, ideal for adding a fourth bedroom. Recent updates include: Bosch dishwasher (2021), double oven range (2022), Whirlpool refrigerator (2024), hot water heater (2021), custom blinds, and $15K worth of backyard fencing. Utility costs remain refreshingly low. This exceptional home is a rare gem in today's market. Don't miss your chance to make it yours!
Zillow last checked: 8 hours ago
Listing updated: September 08, 2025 at 02:19pm
Listed by:
Dana C Pant (937)436-2700,
Irongate Inc.
Bought with:
Derick Shepherd, 2019001783
eXp Realty
Source: DABR MLS,MLS#: 932466 Originating MLS: Dayton Area Board of REALTORS
Originating MLS: Dayton Area Board of REALTORS
Facts & features
Interior
Bedrooms & bathrooms
- Bedrooms: 3
- Bathrooms: 2
- Full bathrooms: 2
- Main level bathrooms: 2
Primary bedroom
- Level: Main
- Dimensions: 18 x 15
Bedroom
- Level: Main
- Dimensions: 15 x 12
Bedroom
- Level: Main
- Dimensions: 12 x 11
Breakfast room nook
- Level: Main
- Dimensions: 17 x 12
Dining room
- Level: Main
- Dimensions: 14 x 13
Great room
- Level: Main
- Dimensions: 23 x 21
Kitchen
- Features: Eat-in Kitchen
- Level: Main
- Dimensions: 16 x 11
Laundry
- Level: Main
- Dimensions: 15 x 6
Heating
- Forced Air, Natural Gas
Cooling
- Central Air
Appliances
- Included: Dryer, Dishwasher, Disposal, Microwave, Range, Refrigerator, Water Softener, Washer, Gas Water Heater, Humidifier
Features
- Ceiling Fan(s), Cathedral Ceiling(s), Granite Counters, High Speed Internet, Kitchen Island, Pantry, Vaulted Ceiling(s), Walk-In Closet(s)
- Windows: Double Pane Windows, Insulated Windows
- Basement: Full,Unfinished
- Number of fireplaces: 1
- Fireplace features: One, Gas, Glass Doors
Interior area
- Total structure area: 2,231
- Total interior livable area: 2,231 sqft
Property
Parking
- Total spaces: 2
- Parking features: Attached, Garage, Two Car Garage, Garage Door Opener
- Attached garage spaces: 2
Features
- Levels: One
- Stories: 1
- Patio & porch: Patio
- Exterior features: Fence, Patio
Lot
- Size: 0.79 Acres
- Dimensions: 0.79 acres
Details
- Parcel number: 04261940110
- Zoning: Residential
- Zoning description: Residential
Construction
Type & style
- Home type: SingleFamily
- Property subtype: Single Family Residence
Materials
- Brick, Frame, Stone
Condition
- Year built: 2015
Utilities & green energy
- Water: Public
- Utilities for property: Natural Gas Available, Sewer Available, Water Available
Community & neighborhood
Security
- Security features: Smoke Detector(s)
Location
- Region: Franklin
- Subdivision: Harpland Estates
Other
Other facts
- Listing terms: Conventional
Price history
| Date | Event | Price |
|---|---|---|
| 9/5/2025 | Sold | $422,000-1.8%$189/sqft |
Source: | ||
| 8/11/2025 | Listed for sale | $429,900$193/sqft |
Source: | ||
| 8/7/2025 | Pending sale | $429,900$193/sqft |
Source: DABR MLS #932466 Report a problem | ||
| 8/7/2025 | Contingent | $429,900$193/sqft |
Source: | ||
| 8/5/2025 | Price change | $429,900-2.3%$193/sqft |
Source: | ||
Public tax history
| Year | Property taxes | Tax assessment |
|---|---|---|
| 2024 | $6,208 +17.1% | $133,170 +30.1% |
| 2023 | $5,303 +2% | $102,360 |
| 2022 | $5,197 +3.3% | $102,360 0% |
Find assessor info on the county website
Neighborhood: 45005
Nearby schools
GreatSchools rating
- NAWilliam C Schenck Elementary SchoolGrades: K-6Distance: 0.3 mi
- NAGeorge H Gerke Elementary SchoolGrades: K-7Distance: 0.9 mi
- 4/10Franklin High SchoolGrades: 7,9-12Distance: 1.2 mi
Schools provided by the listing agent
- District: Franklin
Source: DABR MLS. This data may not be complete. We recommend contacting the local school district to confirm school assignments for this home.
Get a cash offer in 3 minutes
Find out how much your home could sell for in as little as 3 minutes with a no-obligation cash offer.
Estimated market value$429,500
Get a cash offer in 3 minutes
Find out how much your home could sell for in as little as 3 minutes with a no-obligation cash offer.
Estimated market value
$429,500

