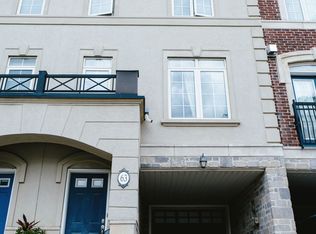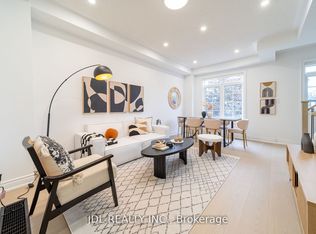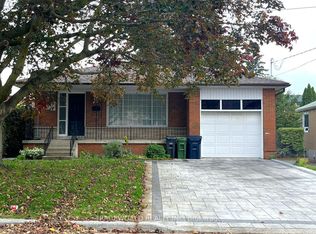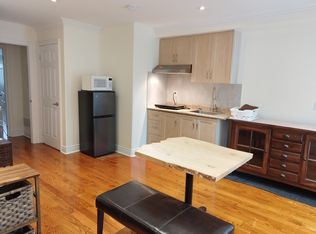Luxurious Executive Th With A Backyard In Friendly Community. Fabulous Kitchen Boasts Oversized Granite Island, Designer Fixtures/Cabinets/Pantry. Newly Renovated Family Size Breakfast Area With Walk-Out To Patio/Garden. 9Ft Ceiling In Living/Dining. Laundry Room On 2nd Floor. Large Master Bedroom With Balcony & Stunning Ensuite.Extra Storage Rm In Garage.Steps To Ttc & Community Center. Walking Distance To Subway Station, Parks, Restaurants & Shopping
This property is off market, which means it's not currently listed for sale or rent on Zillow. This may be different from what's available on other websites or public sources.



