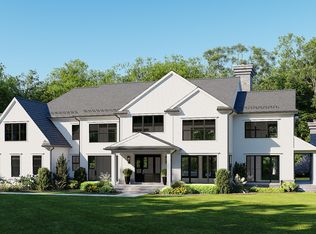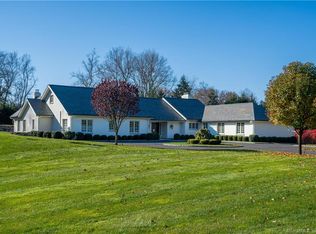Sold for $4,030,000
$4,030,000
52 Round Hill Rd, Greenwich, CT 06831
4beds
4,810sqft
Residential, Single Family Residence
Built in 1979
2.15 Acres Lot
$4,063,600 Zestimate®
$838/sqft
$8,027 Estimated rent
Home value
$4,063,600
$3.66M - $4.51M
$8,027/mo
Zestimate® history
Loading...
Owner options
Explore your selling options
What's special
Experience the art of gracious living in this exquisite residence, where every detail has been curated for comfort and style. A grand marble-floored foyer sets the tone, leading to a formal dining room and a dramatic living room adorned with a tray ceiling, a stately marble fireplace, and French doors that open to an expansive terrace -ideal for indoor-outdoor entertaining. Designed for both productivity and privacy, the home features a refined library and a separate office, perfectly suited to today's lifestyle. The chef's kitchen and butler's pantry are the heart of the home and flow into a welcoming family room with custom built-ins and additional French doors inviting you outside to the terrace and lush green yard with a pond. Pool feasibility study by Soundview Engineers available. The luxurious primary suite offers a serene retreat, complete with a cozy sitting area, generous closets, and a spa-inspired bath with a rejuvenating steam shower. A flexible floor plan includes three additional bedrooms one with private sitting room, and two full bathrooms, providing ample space for guests or multigenerational living. Additional amenities include a three-car garage and a whole-house generator, ensuring comfort and peace of mind year-round. This turnkey property seamlessly blends classic sophistication with contemporary upgrades ready to welcome you home.
Zillow last checked: 8 hours ago
Listing updated: December 09, 2025 at 03:01pm
Listed by:
Leslie McElwreath 917-539-3654,
Sotheby's International Realty
Bought with:
Maria Kelce Crowley, RES.0785979
Houlihan Lawrence
Source: Greenwich MLS, Inc.,MLS#: 123548
Facts & features
Interior
Bedrooms & bathrooms
- Bedrooms: 4
- Bathrooms: 4
- Full bathrooms: 3
- 1/2 bathrooms: 1
Heating
- Natural Gas, Forced Air
Cooling
- Central Air
Appliances
- Laundry: Laundry Room
Features
- Kitchen Island, Sep Shower
- Basement: None
- Number of fireplaces: 2
Interior area
- Total structure area: 4,810
- Total interior livable area: 4,810 sqft
Property
Parking
- Total spaces: 3
- Parking features: Garage
- Garage spaces: 3
Features
- Patio & porch: Terrace
Lot
- Size: 2.15 Acres
- Features: Level, Parklike
Details
- Parcel number: 102925
- Zoning: RA-2
- Other equipment: Generator
Construction
Type & style
- Home type: SingleFamily
- Architectural style: Ranch
- Property subtype: Residential, Single Family Residence
Materials
- Stucco
- Roof: Wood
Condition
- Year built: 1979
- Major remodel year: 2011
Utilities & green energy
- Sewer: Septic Tank
- Water: Public
Community & neighborhood
Security
- Security features: Security System
Location
- Region: Greenwich
Price history
| Date | Event | Price |
|---|---|---|
| 12/9/2025 | Sold | $4,030,000+0.9%$838/sqft |
Source: | ||
| 11/17/2025 | Pending sale | $3,995,000$831/sqft |
Source: | ||
| 11/3/2025 | Contingent | $3,995,000$831/sqft |
Source: | ||
| 10/18/2025 | Price change | $3,995,000-11.2%$831/sqft |
Source: | ||
| 9/8/2025 | Listed for sale | $4,500,000+42.9%$936/sqft |
Source: | ||
Public tax history
| Year | Property taxes | Tax assessment |
|---|---|---|
| 2025 | $28,127 +2.8% | $2,336,110 |
| 2024 | $27,356 +2.8% | $2,336,110 |
| 2023 | $26,608 +1% | $2,336,110 |
Find assessor info on the county website
Neighborhood: 06831
Nearby schools
GreatSchools rating
- 9/10Glenville SchoolGrades: K-5Distance: 1.3 mi
- 7/10Western Middle SchoolGrades: 6-8Distance: 3 mi
- 10/10Greenwich High SchoolGrades: 9-12Distance: 1.9 mi
Schools provided by the listing agent
- Elementary: Glenville
- Middle: Western
Source: Greenwich MLS, Inc.. This data may not be complete. We recommend contacting the local school district to confirm school assignments for this home.
Sell for more on Zillow
Get a Zillow Showcase℠ listing at no additional cost and you could sell for .
$4,063,600
2% more+$81,272
With Zillow Showcase(estimated)$4,144,872

