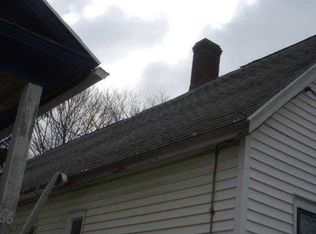Closed
$85,000
52 Roth St, Rochester, NY 14621
5beds
1,503sqft
Single Family Residence
Built in 1910
3,537.07 Square Feet Lot
$116,000 Zestimate®
$57/sqft
$1,945 Estimated rent
Home value
$116,000
$100,000 - $133,000
$1,945/mo
Zestimate® history
Loading...
Owner options
Explore your selling options
What's special
Come and see this hidden gem located in group 14621! Investment opportunity or owner occupy! Priced competitively, with 5 bedrooms, 2 bathrooms and 1500 square foot remodeled from head to toe. Small covered porch upon entry is the dining room with first bedroom on the left, living room leads to second bedroom. large kitchen with first bathroom and another enclosed porch style room. The final three bedrooms and bathroom are located on the second floor. Unfinished basement for storage and washer/dryer hookups. Please note this property is currently tenant occupied with a long term tenant so all showings should be scheduled with 24 hours advance in order to properly notify them. Negotiations are delayed till Monday, October 9th, all offers to be submitted by 8PM.
Zillow last checked: 8 hours ago
Listing updated: July 16, 2024 at 01:09pm
Listed by:
Maria Pikulyak 585-355-3740,
Destination Properties
Bought with:
Robert D. King, 30KI0923698
RE/MAX Realty Group
Source: NYSAMLSs,MLS#: R1501404 Originating MLS: Rochester
Originating MLS: Rochester
Facts & features
Interior
Bedrooms & bathrooms
- Bedrooms: 5
- Bathrooms: 2
- Full bathrooms: 2
- Main level bathrooms: 1
- Main level bedrooms: 2
Heating
- Gas, Forced Air
Appliances
- Included: Electric Cooktop, Gas Water Heater
- Laundry: In Basement
Features
- Separate/Formal Dining Room, Country Kitchen, Bedroom on Main Level
- Flooring: Ceramic Tile, Hardwood, Laminate, Varies
- Basement: Full
- Has fireplace: No
Interior area
- Total structure area: 1,503
- Total interior livable area: 1,503 sqft
Property
Parking
- Total spaces: 2
- Parking features: Detached, Garage
- Garage spaces: 2
Features
- Patio & porch: Open, Porch
- Exterior features: Blacktop Driveway
Lot
- Size: 3,537 sqft
- Dimensions: 35 x 101
- Features: Near Public Transit
Details
- Parcel number: 26140010630000040790000000
- Special conditions: Standard
Construction
Type & style
- Home type: SingleFamily
- Architectural style: Cape Cod
- Property subtype: Single Family Residence
Materials
- Vinyl Siding
- Foundation: Block
Condition
- Resale
- Year built: 1910
Utilities & green energy
- Sewer: Connected
- Water: Connected, Public
- Utilities for property: Sewer Connected, Water Connected
Community & neighborhood
Location
- Region: Rochester
- Subdivision: Geo Selbig Etal
Other
Other facts
- Listing terms: Cash,Conventional,FHA
Price history
| Date | Event | Price |
|---|---|---|
| 4/30/2024 | Sold | $85,000-5.5%$57/sqft |
Source: | ||
| 11/14/2023 | Pending sale | $89,900$60/sqft |
Source: | ||
| 9/30/2023 | Listed for sale | $89,900+799%$60/sqft |
Source: | ||
| 8/28/2008 | Sold | $10,000-77.7%$7/sqft |
Source: Public Record Report a problem | ||
| 10/30/2007 | Sold | $44,879+393.2%$30/sqft |
Source: Public Record Report a problem | ||
Public tax history
| Year | Property taxes | Tax assessment |
|---|---|---|
| 2024 | -- | $64,100 +63.1% |
| 2023 | -- | $39,300 |
| 2022 | -- | $39,300 |
Find assessor info on the county website
Neighborhood: 14621
Nearby schools
GreatSchools rating
- 2/10School 9 Dr Martin Luther King JrGrades: PK-6Distance: 0.7 mi
- 2/10School 58 World Of Inquiry SchoolGrades: PK-12Distance: 1.5 mi
- 5/10School 54 Flower City Community SchoolGrades: PK-6Distance: 1.2 mi
Schools provided by the listing agent
- District: Rochester
Source: NYSAMLSs. This data may not be complete. We recommend contacting the local school district to confirm school assignments for this home.
