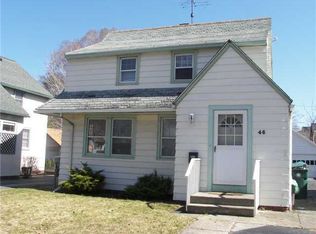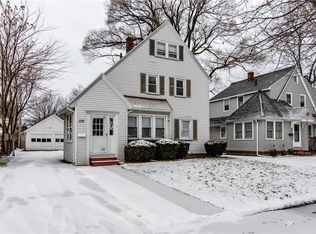Quaint cottage-style home features charm and character galore! Eat-in kitchen with wainscoting, hardwood floors, and farmhouse sink opens to generously sized living/dining room with a wall of built-in's, wood plank and beam ceiling, wainscoting, and decorative fireplace. Front sitting room/mud room features vaulted ceiling, beams, and beautiful bright windows. 2nd floor boasts 2 spacious bedrooms with gleaming hardwoods and guest closets. Master features large walk-in closet. Office space and updated main bathroom with neutral color palette and new stone-look vinyl flooring complete the 2nd floor. Unfinished basement offers laundry area, storage space, and utility area. Rear yard features deck for entertaining, stone walkway, manicured landscaping, and 2-car detached garage. Must-see!
This property is off market, which means it's not currently listed for sale or rent on Zillow. This may be different from what's available on other websites or public sources.

