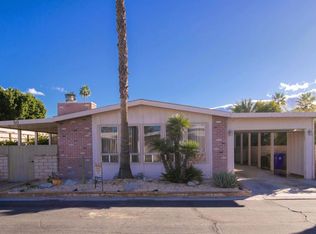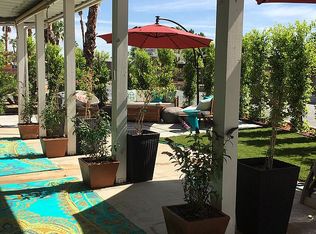Sold for $215,000 on 08/01/23
Listing Provided by:
Jane Comelli DRE #00640713 760-770-6801,
Bennion Deville Homes
Bought with: BD Homes-The Paul Kaplan Group
$215,000
52 Roma St, Rancho Mirage, CA 92270
2beds
1,536sqft
Manufactured Home
Built in 1977
0.12 Square Feet Lot
$211,600 Zestimate®
$140/sqft
$3,304 Estimated rent
Home value
$211,600
$169,000 - $265,000
$3,304/mo
Zestimate® history
Loading...
Owner options
Explore your selling options
What's special
WHO SAYS YOU CAN'T AFFORD TO BUY A HOME? Well, they haven't talked with me nor seen this 2 bedroom, 2 baths manufactured home located in the very desirable city of Rancho Mirage. Come and see this ALL-AGE mobile home park offering easy living at its best without the high expense! The no-age limit of this community is a nice surprise for those with younger family members. You'll have plenty of room to spread out in this 1536 sq ft home. The primary bedroom is light and bright and includes a modest walk-in closet, a large tub, and a separate shower. Add to that a separate living room with a wood-burning fireplace, a dining room, and a family room with a wet bar for entertaining friends and family and viola you have great space for everyone. A nice surprise is the built-in banquet in the kitchen which is one of the easiest ways to create a warm and cozy spot for the entire family to gather for meals. A large courtyard completes this easy livin' home. The Colony is a family-friendly, well-cared-for community that will have you feeling right at home the minute you come through the gates. Enjoy terrific resort amenities: a clubhouse, fitness center, library, billiard room, community pool, two spas, tennis, pickle balls & basketball courts, BBQ area, hair/nail salon, and pet-friendly green belts w/walking paths.NO HOA FEES! Owners pay a monthly space rental fee which is rent controlled by the city of Rancho Mirage...that's it!!! Trust me, you will want to see this beauty today!
Zillow last checked: 8 hours ago
Listing updated: December 04, 2024 at 04:54pm
Listing Provided by:
Jane Comelli DRE #00640713 760-770-6801,
Bennion Deville Homes
Bought with:
Jeffery Burnell, DRE #02157172
BD Homes-The Paul Kaplan Group
Source: CRMLS,MLS#: 219097231DA Originating MLS: California Desert AOR & Palm Springs AOR
Originating MLS: California Desert AOR & Palm Springs AOR
Facts & features
Interior
Bedrooms & bathrooms
- Bedrooms: 2
- Bathrooms: 2
- Full bathrooms: 2
Heating
- Central, Forced Air
Cooling
- Central Air
Appliances
- Included: Dishwasher, Gas Cooking, Gas Cooktop, Disposal, Gas Water Heater, Water To Refrigerator
- Laundry: In Kitchen
Features
- Wet Bar
- Flooring: Carpet, Laminate
Interior area
- Total interior livable area: 1,536 sqft
Property
Parking
- Parking features: Attached Carport, Covered, Garage, Tandem
- Has garage: Yes
- Has carport: Yes
Features
- Levels: One
- Stories: 1
- Patio & porch: Covered
Lot
- Size: 0.12 sqft
Details
- Parcel number: 0
- On leased land: Yes
- Lease amount: $9,420
- Special conditions: Standard
Construction
Type & style
- Home type: MobileManufactured
- Property subtype: Manufactured Home
Condition
- New construction: No
- Year built: 1977
Community & neighborhood
Security
- Security features: Gated Community, Key Card Entry, Resident Manager
Community
- Community features: Gated
Location
- Region: Rancho Mirage
Other
Other facts
- Listing terms: Cash,Conventional
Price history
| Date | Event | Price |
|---|---|---|
| 8/1/2023 | Sold | $215,000-2.3%$140/sqft |
Source: | ||
| 7/21/2023 | Pending sale | $219,999$143/sqft |
Source: | ||
| 7/10/2023 | Contingent | $219,999$143/sqft |
Source: | ||
| 7/9/2023 | Listed for sale | $219,999+125.6%$143/sqft |
Source: | ||
| 9/1/2014 | Listing removed | $97,500$63/sqft |
Source: Windermere Real Estate Coachella Valley #214029707 Report a problem | ||
Public tax history
Tax history is unavailable.
Neighborhood: 92270
Nearby schools
GreatSchools rating
- 7/10Rancho Mirage Elementary SchoolGrades: K-5Distance: 3.1 mi
- 4/10Nellie N. Coffman Middle SchoolGrades: 6-8Distance: 1.3 mi
- 6/10Rancho Mirage HighGrades: 9-12Distance: 2.6 mi
Sell for more on Zillow
Get a free Zillow Showcase℠ listing and you could sell for .
$211,600
2% more+ $4,232
With Zillow Showcase(estimated)
$215,832
