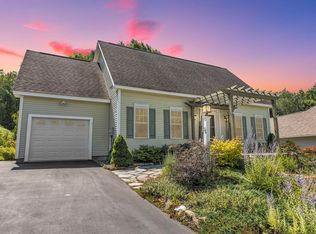Closed
Listed by:
Denise Whitney,
BHG Masiello Peterborough 603-924-8373
Bought with: Realty One Group Next Level
$585,000
52 Robbe Farm Road, Peterborough, NH 03458
3beds
2,261sqft
Ranch
Built in 2005
9,148 Square Feet Lot
$591,300 Zestimate®
$259/sqft
$3,369 Estimated rent
Home value
$591,300
$544,000 - $645,000
$3,369/mo
Zestimate® history
Loading...
Owner options
Explore your selling options
What's special
This ranch is perfectly maintained and is ready for its new owner. What sets this beautiful home apart from others? Let's start with the large recreation room and 3/4 bath in the lower level, the automatic generator, the heated sunroom and the HUGE walk-in closet! Oh, wait...there is also a dog bathing station (complete with tub) in the unfinished basement. This 3 bedroom, 3 bath ranch is ideal for one floor living and extra space to stretch your legs. The location is close to shopping and outdoor recreation in desirable Peterborough NH. Drum roll please...one of the garage bays has a pull-down screen door feature so that you can enjoy the fresh outdoor air without the bugs! This home really is a gem!
Zillow last checked: 8 hours ago
Listing updated: May 12, 2025 at 12:13pm
Listed by:
Denise Whitney,
BHG Masiello Peterborough 603-924-8373
Bought with:
Michal Wisniewski
Realty One Group Next Level
Source: PrimeMLS,MLS#: 5031226
Facts & features
Interior
Bedrooms & bathrooms
- Bedrooms: 3
- Bathrooms: 3
- Full bathrooms: 2
- 3/4 bathrooms: 1
Heating
- Propane, Forced Air, Vented Gas Heater, Heat Pump, Hot Air, Zoned
Cooling
- Central Air
Appliances
- Included: Dishwasher, Microwave, Gas Range, Refrigerator, Washer, Gas Dryer
- Laundry: 1st Floor Laundry
Features
- Cathedral Ceiling(s), Ceiling Fan(s), Kitchen Island, Soaking Tub, Walk-In Closet(s), Programmable Thermostat
- Flooring: Carpet, Hardwood, Tile
- Basement: Partially Finished,Walk-Up Access
- Has fireplace: Yes
- Fireplace features: Gas
Interior area
- Total structure area: 3,268
- Total interior livable area: 2,261 sqft
- Finished area above ground: 1,700
- Finished area below ground: 561
Property
Parking
- Total spaces: 2
- Parking features: Paved
- Garage spaces: 2
Features
- Levels: One
- Stories: 1
- Patio & porch: Covered Porch
- Exterior features: Deck, Garden, Natural Shade
- Frontage length: Road frontage: 127
Lot
- Size: 9,148 sqft
- Features: Landscaped
Details
- Parcel number: PTBRMU033B012L022
- Zoning description: R
- Other equipment: Standby Generator
Construction
Type & style
- Home type: SingleFamily
- Architectural style: Ranch
- Property subtype: Ranch
Materials
- Wood Frame
- Foundation: Concrete
- Roof: Asphalt Shingle
Condition
- New construction: No
- Year built: 2005
Utilities & green energy
- Electric: 200+ Amp Service
- Sewer: Public Sewer
- Utilities for property: Cable
Community & neighborhood
Security
- Security features: Security, Hardwired Smoke Detector
Location
- Region: Peterborough
HOA & financial
Other financial information
- Additional fee information: Fee: $300
Price history
| Date | Event | Price |
|---|---|---|
| 5/12/2025 | Sold | $585,000$259/sqft |
Source: | ||
| 3/6/2025 | Listed for sale | $585,000+85.7%$259/sqft |
Source: | ||
| 7/2/2018 | Sold | $315,000-1.5%$139/sqft |
Source: | ||
| 4/23/2018 | Pending sale | $319,900$141/sqft |
Source: Group ONE Realty, Inc. #4686323 Report a problem | ||
| 4/15/2018 | Listed for sale | $319,900+20.8%$141/sqft |
Source: Group ONE Realty, Inc. #4686323 Report a problem | ||
Public tax history
| Year | Property taxes | Tax assessment |
|---|---|---|
| 2024 | $12,656 +15.3% | $389,400 |
| 2023 | $10,977 +9% | $389,400 |
| 2022 | $10,070 +0.4% | $389,400 |
Find assessor info on the county website
Neighborhood: 03458
Nearby schools
GreatSchools rating
- 5/10Peterborough Elementary SchoolGrades: PK-4Distance: 1.7 mi
- 6/10South Meadow SchoolGrades: 5-8Distance: 2.9 mi
- 8/10Conval Regional High SchoolGrades: 9-12Distance: 3 mi
Schools provided by the listing agent
- Elementary: Peterborough Elem School
- Middle: South Meadow School
- High: Contoocook Valley Regional Hig
- District: Contoocook Valley SD SAU #1
Source: PrimeMLS. This data may not be complete. We recommend contacting the local school district to confirm school assignments for this home.

Get pre-qualified for a loan
At Zillow Home Loans, we can pre-qualify you in as little as 5 minutes with no impact to your credit score.An equal housing lender. NMLS #10287.
