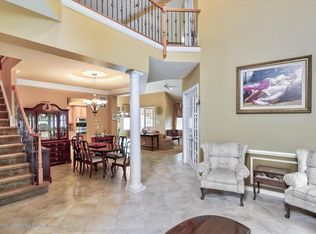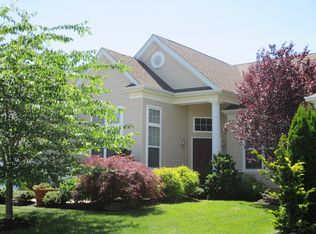Start your new lifestyle in this home in the desirable Regency at Monroe. This home features 4 bedrooms and 4 full baths. It also features 10 foot ceilings, recessed lights, custom cabinets in the kitchen with stainless steel appliances, granite counters, double sinks, and ceramic tile back splash. Sunroom off the kitchen are just a few amenities. Dining room with shadow boxes and tray ceiling. Master bedroom has walk-in closet and master bathroom. Location - convenient to shopping, restaurants, houses of worship & public transportation.
This property is off market, which means it's not currently listed for sale or rent on Zillow. This may be different from what's available on other websites or public sources.

