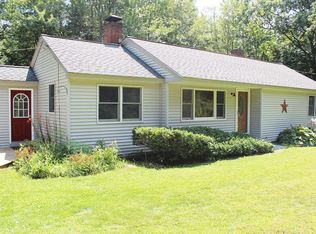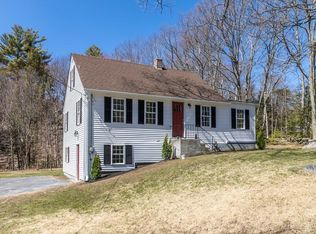If you're looking for a home that have privacy of approx. 3 +/- acres of land but less than a mile from the center of Ashburnham, this home has what you are looking for! Set quite a distance from the road and surrounded by trees, this home is right for people looking for privacy. Nicely done stepped walkway leads onto a beautiful entry area and into an open kitchen/living/ and dining room with a cathedraled ceiling! This home has a gas fireplace that gives a beautiful ambiance to the whole space! This home has first floor laundry with a half bath. Generous master bedroom, and 2 additional bedrooms finish up the first floor. Unfinished basement is perfect for storage space and large garage is big enough for a double cab truck with a stored plow! This home shows pride of ownership and love throughout the home!
This property is off market, which means it's not currently listed for sale or rent on Zillow. This may be different from what's available on other websites or public sources.


