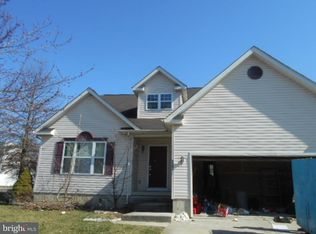Sold for $625,000
$625,000
52 River Run, Lawnside, NJ 08045
4beds
4,176sqft
Single Family Residence
Built in 2005
0.28 Acres Lot
$652,600 Zestimate®
$150/sqft
$4,198 Estimated rent
Home value
$652,600
$568,000 - $744,000
$4,198/mo
Zestimate® history
Loading...
Owner options
Explore your selling options
What's special
Stately home in a lovely neighborhood with serene views of the pond and wooded surroundings. This stunning 4k sq foot corner property boasts 4 spacious bedrooms and 3.5 updated bathrooms including a first floor palatial primary suite with ensuite bath and walk-in closet! Entering into the grand 2-story foyer with tasteful marble tile flooring you will get a sense of the grandeur with a formal living room and hallway to a laundry room to the right, and a private office/study and primary ensuite area to the left. Headed straight you will find in a large formal dining room with gas fireplace perfect for hosting many special occasions. But it is the open-concept, eat-in kitchen and family room that really are the heart of this home. This expansive area boosts a gourmet kitchen with newer stainless LG ThinQ refridge, new stainless LG gas stove, shaker cabinets, granite counter-tops, marbled tile floor and backsplash, large island with seating and seating area. It is open to a light-filled family room with a wall of windows and vaulted ceilings creating a very special space for entertaining and nestling. Upstairs will continue to delight with a large seating area (5th bedroom potential), a bedroom with adjoining bath and walk-in closet (also could be a primary ensuite), and two spacious bedrooms with a jack-and-jill bathroom. The enormous unfinished basement offers plenty of storage and endless opportunity for added living space. A large 2-car garage and new exterior vinyl privacy fencing complete this gem. Great location nestled in this newer neighborhood of executive homes, yet in walking distance to shopping, restaurants and entertainment and minutes to I295 for an easy commute to Philadelphia or the shore points.
Zillow last checked: 8 hours ago
Listing updated: May 14, 2025 at 05:04pm
Listed by:
Holly Rowell 856-287-0035,
Keller Williams Realty - Cherry Hill
Bought with:
Cate Rogov, 1861050
HOF Realty
Source: Bright MLS,MLS#: NJCD2088798
Facts & features
Interior
Bedrooms & bathrooms
- Bedrooms: 4
- Bathrooms: 4
- Full bathrooms: 3
- 1/2 bathrooms: 1
- Main level bathrooms: 2
- Main level bedrooms: 1
Basement
- Area: 0
Heating
- Forced Air, Natural Gas
Cooling
- Central Air, Natural Gas
Appliances
- Included: Washer, Dryer, Water Heater
- Laundry: Main Level
Features
- Flooring: Hardwood, Ceramic Tile, Marble
- Basement: Sump Pump,Unfinished
- Number of fireplaces: 1
- Fireplace features: Gas/Propane
Interior area
- Total structure area: 4,176
- Total interior livable area: 4,176 sqft
- Finished area above ground: 4,176
- Finished area below ground: 0
Property
Parking
- Total spaces: 2
- Parking features: Garage Faces Front, Garage Door Opener, Inside Entrance, Oversized, Concrete, Attached
- Attached garage spaces: 2
- Has uncovered spaces: Yes
Accessibility
- Accessibility features: Wheelchair Mod
Features
- Levels: Two
- Stories: 2
- Pool features: None
- Fencing: Full,Privacy,Back Yard,Vinyl
- Has view: Yes
- View description: Pond, Trees/Woods
- Has water view: Yes
- Water view: Pond
Lot
- Size: 0.28 Acres
- Dimensions: 100.00 x 120.00
Details
- Additional structures: Above Grade, Below Grade
- Parcel number: 2100904 0200001
- Zoning: SFR
- Special conditions: Standard
Construction
Type & style
- Home type: SingleFamily
- Architectural style: Contemporary
- Property subtype: Single Family Residence
Materials
- Frame, Synthetic Stucco
- Foundation: Block
- Roof: Architectural Shingle
Condition
- Excellent
- New construction: No
- Year built: 2005
Utilities & green energy
- Sewer: Public Sewer
- Water: Public
- Utilities for property: Underground Utilities
Community & neighborhood
Location
- Region: Lawnside
- Subdivision: Woods At River Run
- Municipality: LAWNSIDE BORO
HOA & financial
HOA
- Has HOA: Yes
- HOA fee: $100 monthly
- Services included: Snow Removal
Other
Other facts
- Listing agreement: Exclusive Right To Sell
- Ownership: Fee Simple
Price history
| Date | Event | Price |
|---|---|---|
| 5/14/2025 | Sold | $625,000+0%$150/sqft |
Source: | ||
| 4/15/2025 | Contingent | $624,900$150/sqft |
Source: | ||
| 4/3/2025 | Listed for sale | $624,900+27.5%$150/sqft |
Source: | ||
| 4/15/2022 | Sold | $490,000+6.5%$117/sqft |
Source: | ||
| 3/15/2022 | Contingent | $459,900$110/sqft |
Source: | ||
Public tax history
| Year | Property taxes | Tax assessment |
|---|---|---|
| 2025 | $20,064 | $425,900 |
| 2024 | $20,064 +4.4% | $425,900 +11.1% |
| 2023 | $19,225 +14.3% | $383,200 +13.9% |
Find assessor info on the county website
Neighborhood: 08045
Nearby schools
GreatSchools rating
- 4/10Lawnside Public Elementary SchoolGrades: PK-8Distance: 0.2 mi
Schools provided by the listing agent
- Elementary: Lawnside Public E.s.
- Middle: Lawnside Public
- High: Haddon Heights H.s.
- District: Lawnside Borough Public Schools
Source: Bright MLS. This data may not be complete. We recommend contacting the local school district to confirm school assignments for this home.
Get a cash offer in 3 minutes
Find out how much your home could sell for in as little as 3 minutes with a no-obligation cash offer.
Estimated market value$652,600
Get a cash offer in 3 minutes
Find out how much your home could sell for in as little as 3 minutes with a no-obligation cash offer.
Estimated market value
$652,600
