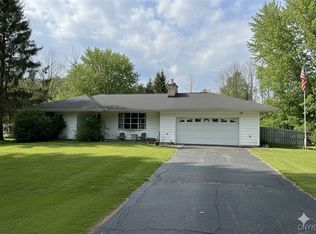Closed
$249,900
52 Ridgeway Sites Ave, Oswego, NY 13126
3beds
1,650sqft
Single Family Residence
Built in 1954
1.01 Acres Lot
$257,300 Zestimate®
$151/sqft
$2,007 Estimated rent
Home value
$257,300
$242,000 - $270,000
$2,007/mo
Zestimate® history
Loading...
Owner options
Explore your selling options
What's special
One level living and freshly updated throughout! This home is ready for it's new owner! New carpet and flooring throughout the housed, all freshly painted! Nice sized living room with dining area. Second living room area with loads of light. Great sized bedrooms & two brand new remodeled bathrooms. First floor laundry. Primary bedroom has it's own bath! To top all of it off, make sure to take a look at the newly remodeled kitchen with new stove & microwave. All the details have been attended to including right down to painting the garage floor! The home sits on a 1 acre lot in the back of the development with nothing but woods behind you!
Zillow last checked: 8 hours ago
Listing updated: May 07, 2024 at 08:00pm
Listed by:
Constance M Ryan 315-374-0939,
Century 21 Galloway Realty
Bought with:
Constance M Ryan, 40RY0859732
Century 21 Galloway Realty
Source: NYSAMLSs,MLS#: S1525010 Originating MLS: Syracuse
Originating MLS: Syracuse
Facts & features
Interior
Bedrooms & bathrooms
- Bedrooms: 3
- Bathrooms: 2
- Full bathrooms: 2
- Main level bathrooms: 2
- Main level bedrooms: 3
Heating
- Gas, Forced Air
Cooling
- Central Air
Appliances
- Included: Gas Oven, Gas Range, Gas Water Heater, Microwave, Refrigerator
- Laundry: In Basement, Main Level
Features
- Eat-in Kitchen, Separate/Formal Living Room, Living/Dining Room, Pull Down Attic Stairs, Bath in Primary Bedroom, Main Level Primary
- Flooring: Carpet, Ceramic Tile, Luxury Vinyl, Varies
- Basement: Crawl Space
- Attic: Pull Down Stairs
- Has fireplace: No
Interior area
- Total structure area: 1,650
- Total interior livable area: 1,650 sqft
Property
Parking
- Total spaces: 2
- Parking features: Attached, Garage, Driveway
- Attached garage spaces: 2
Features
- Levels: One
- Stories: 1
- Exterior features: Blacktop Driveway
Lot
- Size: 1.01 Acres
- Dimensions: 130 x 407
- Features: Cul-De-Sac, Pie Shaped Lot
Details
- Parcel number: 35360016501600020010000000
- Special conditions: Standard
Construction
Type & style
- Home type: SingleFamily
- Architectural style: Ranch
- Property subtype: Single Family Residence
Materials
- Vinyl Siding
- Foundation: Other, See Remarks
Condition
- Resale
- Year built: 1954
Utilities & green energy
- Sewer: Connected
- Water: Connected, Public
- Utilities for property: Sewer Connected, Water Connected
Community & neighborhood
Location
- Region: Oswego
Other
Other facts
- Listing terms: Conventional,FHA,USDA Loan,VA Loan
Price history
| Date | Event | Price |
|---|---|---|
| 5/7/2024 | Sold | $249,900$151/sqft |
Source: | ||
| 3/26/2024 | Pending sale | $249,900$151/sqft |
Source: | ||
| 3/11/2024 | Contingent | $249,900$151/sqft |
Source: | ||
| 3/7/2024 | Listed for sale | $249,900+208.5%$151/sqft |
Source: | ||
| 7/30/2008 | Sold | $81,000$49/sqft |
Source: Public Record Report a problem | ||
Public tax history
| Year | Property taxes | Tax assessment |
|---|---|---|
| 2024 | -- | $92,000 |
| 2023 | -- | $92,000 |
| 2022 | -- | $92,000 |
Find assessor info on the county website
Neighborhood: 13126
Nearby schools
GreatSchools rating
- 4/10Minetto Elementary SchoolGrades: PK-6Distance: 1.3 mi
- 4/10Oswego Middle SchoolGrades: 7-8Distance: 1.8 mi
- 3/10Oswego High SchoolGrades: 9-12Distance: 3.4 mi
Schools provided by the listing agent
- Elementary: Minetto Elementary
- Middle: Oswego Middle
- High: Oswego High
- District: Oswego
Source: NYSAMLSs. This data may not be complete. We recommend contacting the local school district to confirm school assignments for this home.
