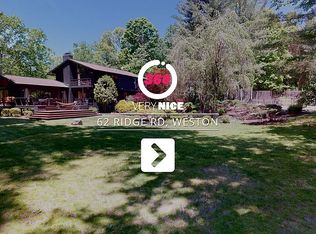Sold for $2,005,000
$2,005,000
52 Ridge Road, Weston, CT 06883
5beds
4,575sqft
Single Family Residence
Built in 1977
2.03 Acres Lot
$2,330,400 Zestimate®
$438/sqft
$6,856 Estimated rent
Home value
$2,330,400
$2.14M - $2.56M
$6,856/mo
Zestimate® history
Loading...
Owner options
Explore your selling options
What's special
This sun-drenched, recently-renovated 5BR 'lifestyle' contemporary is privately set on the most desirable, convenient cul-de-sac, AND offers the winning combo of an EZ-care open floor plan, assorted high-tech & energy-efficient features, & loads of stylish play/entertaining opportunities that encourage socializing & fun. The glass-walled foyer leads to a fabulous great rm w/linear FP, builtins w/color change lighting, a retractable glass wall for amazing indoor/outdoor entertaining, AND access to the expansive rear patios & gorgeous Gunite swimming pool/spa w/waterfall. Enjoy a pool-side bbq surrounded by picturesque (deer-fenced) gardens, or party alfresco on the huge deck off the main dining space, which overlooks the enormous level lawn. Sleek quartzite chef's kitchen, the heart of the home, has top of the line equip, 2 DWs + many clever custom features. Large open fam/dining spaces w/priv den/office too. New show-stopper primary suite w/cathedral ceiling, large sitting area, private balcony, sumptuous spa bth + huge, dual walk-in closets. Secondary bedrooms & all baths freshly updated. The lower walkout level has a large media rm/playroom, as well as an additional full bth & large 5th BR w/glass sliders, currently being used as gym. Solar Energy, smart systems, newly-Polyaspartic surfaced-garage, tandem carport too ! A walk to Weston Center/school campus/library/fields & a quick hop to Westport & Wilton lines. The one you've been waiting for !
Zillow last checked: 8 hours ago
Listing updated: July 09, 2024 at 08:17pm
Listed by:
Bross Chingas Bross Team at Coldwell Banker,
Joni Usdan 203-216-7654,
Coldwell Banker Realty 203-227-8424
Bought with:
Dee Cohen, RES.0128654
Compass Connecticut, LLC
Source: Smart MLS,MLS#: 170557784
Facts & features
Interior
Bedrooms & bathrooms
- Bedrooms: 5
- Bathrooms: 5
- Full bathrooms: 4
- 1/2 bathrooms: 1
Primary bedroom
- Level: Upper
Bedroom
- Level: Upper
Bedroom
- Level: Upper
Bedroom
- Level: Upper
Bedroom
- Level: Lower
Den
- Level: Main
Dining room
- Level: Main
Family room
- Level: Main
Great room
- Level: Main
Kitchen
- Level: Main
Rec play room
- Level: Lower
Heating
- Hot Water, Hydro Air, Zoned, Propane
Cooling
- Central Air, Zoned
Appliances
- Included: Gas Range, Microwave, Range Hood, Refrigerator, Freezer, Dishwasher, Washer, Dryer, Water Heater
- Laundry: Upper Level
Features
- Sound System, Wired for Data, Open Floorplan, Entrance Foyer, Smart Thermostat
- Windows: Thermopane Windows
- Basement: Full,Finished,Interior Entry,Garage Access
- Attic: Pull Down Stairs
- Number of fireplaces: 1
Interior area
- Total structure area: 4,575
- Total interior livable area: 4,575 sqft
- Finished area above ground: 3,735
- Finished area below ground: 840
Property
Parking
- Total spaces: 4
- Parking features: Attached, Carport, Paved, Private, Asphalt
- Attached garage spaces: 2
- Has carport: Yes
- Has uncovered spaces: Yes
Features
- Patio & porch: Deck, Patio, Porch, Terrace
- Exterior features: Balcony, Lighting, Stone Wall
- Has private pool: Yes
- Pool features: In Ground, Pool/Spa Combo, Gunite
- Spa features: Heated
- Fencing: Partial
- Waterfront features: Beach Access
Lot
- Size: 2.03 Acres
- Features: Cul-De-Sac, Landscaped
Details
- Parcel number: 406987
- Zoning: R
- Other equipment: Generator
Construction
Type & style
- Home type: SingleFamily
- Architectural style: Contemporary,Modern
- Property subtype: Single Family Residence
Materials
- Cedar
- Foundation: Concrete Perimeter
- Roof: Fiberglass
Condition
- New construction: No
- Year built: 1977
Utilities & green energy
- Sewer: Septic Tank
- Water: Well
- Utilities for property: Underground Utilities
Green energy
- Energy efficient items: Insulation, Thermostat, Windows
- Energy generation: Solar
Community & neighborhood
Security
- Security features: Security System
Community
- Community features: Lake, Library, Park, Playground, Public Rec Facilities, Tennis Court(s)
Location
- Region: Weston
- Subdivision: Lower Weston
HOA & financial
HOA
- Has HOA: Yes
- HOA fee: $1,000 annually
- Services included: Snow Removal, Road Maintenance
Price history
| Date | Event | Price |
|---|---|---|
| 6/30/2023 | Sold | $2,005,000+6.9%$438/sqft |
Source: | ||
| 5/5/2023 | Contingent | $1,875,000$410/sqft |
Source: | ||
| 3/31/2023 | Listed for sale | $1,875,000+70.5%$410/sqft |
Source: | ||
| 4/7/2003 | Sold | $1,100,000+134%$240/sqft |
Source: | ||
| 12/4/1987 | Sold | $470,000$103/sqft |
Source: Public Record Report a problem | ||
Public tax history
| Year | Property taxes | Tax assessment |
|---|---|---|
| 2025 | $32,297 +1.8% | $1,351,350 |
| 2024 | $31,716 +57.4% | $1,351,350 +121.7% |
| 2023 | $20,150 +0.3% | $609,500 |
Find assessor info on the county website
Neighborhood: 06883
Nearby schools
GreatSchools rating
- NAHurlbutt Elementary SchoolGrades: PK-2Distance: 0.8 mi
- 8/10Weston Middle SchoolGrades: 6-8Distance: 1.5 mi
- 10/10Weston High SchoolGrades: 9-12Distance: 1.4 mi
Schools provided by the listing agent
- Elementary: Hurlbutt
- Middle: Weston
- High: Weston
Source: Smart MLS. This data may not be complete. We recommend contacting the local school district to confirm school assignments for this home.
Sell for more on Zillow
Get a Zillow Showcase℠ listing at no additional cost and you could sell for .
$2,330,400
2% more+$46,608
With Zillow Showcase(estimated)$2,377,008
