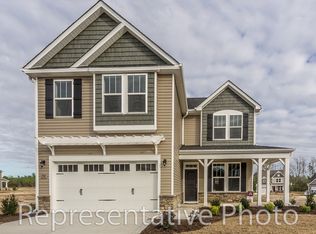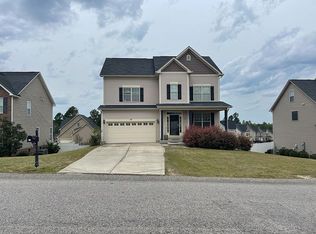BEAUTIFUL 4 BDR / 2.5 BATHS HOME LOCATED IN LEXINGTON PLANTATION. HOME FEATURES LARGE LIVING ROOM, KITCHEN WITH GRANITE COUNTERTOPS AND ISLAND. FORMAL DINING ROOM. MASTER BEDROOM IS DOWNSTAIRS. ALL OTHER BEDROOMS ARE UPSTAIRS WITH A LARGE LOFT AREA. COVERED FRONT AND REAR PORCH. 2 CAR GARAGE.
This property is off market, which means it's not currently listed for sale or rent on Zillow. This may be different from what's available on other websites or public sources.


