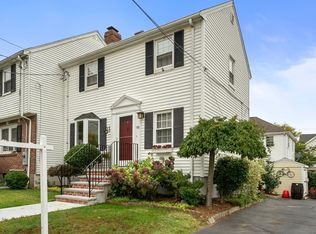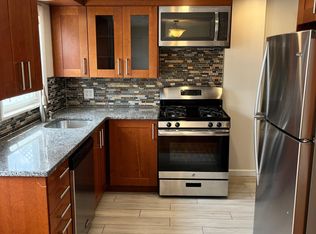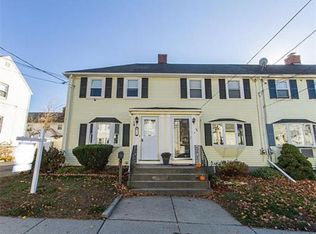Are you in the market for a condo, but want more privacy, autonomy, and outdoor space? Look no further. Move-in ready, beautifully updated attached single family home in Bell Rock now available! Private fenced yard w/ raised beds and patio is great for BBQs and gardening. Finished basement with high ceilings can be used as a den, home office, or home gym. Off-street parking, detached storage shed, and lean-to storage shed in backyard. Additional storage in pull-down attic and basement. Maintenance-free vinyl siding, new granite front staircase, and new wrought iron railings. Enjoy convenient access to MBTA Orange line, Wegman's, Assembly Row, and biking on the Northern Strand Community Trail. Less than 1 mi to popular breweries (Night Shift, Idle Hands) and the new Rivergreen Park on the Malden River with dog park, playground, soccer field, etc. Why rent when you can own something better?
This property is off market, which means it's not currently listed for sale or rent on Zillow. This may be different from what's available on other websites or public sources.


