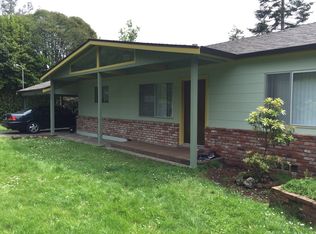Remodeled country home on 4/10th of an acre with 4 bedrooms, 3 baths and nearly 2300 sq ft and just a few minutes to town. Big country kitchen with an island and breakfast bar. Large living room with a warm and comfy woodstove. Newly completed master suite with a vaulted ceiling and a gorgeous tiled shower in the master bath. Enjoy outdoor activities in the large private and fenced yard with mature landscaping. Well-built, finished outbuilding for storage or art studio. Built in 1943, this home has been modernized and has a much newer effective age. No showings until Wednesday, Nov 25th. More pictures to come. Offers reviewed Dec 1st. Please do not disturb tenants.
This property is off market, which means it's not currently listed for sale or rent on Zillow. This may be different from what's available on other websites or public sources.
