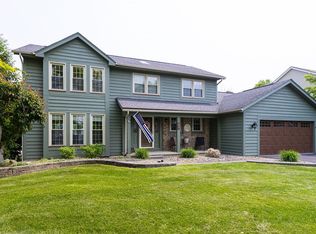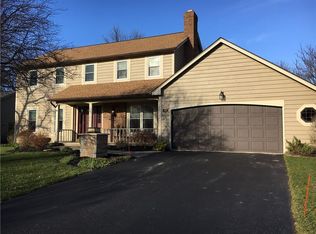Closed
$319,000
52 Redcedar Dr, Rochester, NY 14616
4beds
1,922sqft
Single Family Residence
Built in 1985
0.29 Acres Lot
$344,300 Zestimate®
$166/sqft
$2,937 Estimated rent
Home value
$344,300
$320,000 - $372,000
$2,937/mo
Zestimate® history
Loading...
Owner options
Explore your selling options
What's special
METICULOUSLY Maintained Colonial with great architectural lines. Granite countertops throughout. Fine partially walled stone paver stone patio. Super landscaping. LVT flooring in Living & Dining Room. Parquet floor in Family Room. Brand new carpeting upstairs. New glass shower door (custom). All appliances Stainless Steel included. Siding 2015, Roof 2014, Slate foyer. Delayed showings begin on 7/24 at 10am and Delayed Negotiations- offers due 7/29 at 4:30pm.
Zillow last checked: 8 hours ago
Listing updated: September 26, 2024 at 01:11pm
Listed by:
Robert D. King 585-719-3555,
RE/MAX Realty Group
Bought with:
Aimal Sultan, 10401383981
RE/MAX Plus
Source: NYSAMLSs,MLS#: R1554085 Originating MLS: Rochester
Originating MLS: Rochester
Facts & features
Interior
Bedrooms & bathrooms
- Bedrooms: 4
- Bathrooms: 3
- Full bathrooms: 2
- 1/2 bathrooms: 1
- Main level bathrooms: 1
Heating
- Gas, Forced Air
Cooling
- Central Air
Appliances
- Included: Dryer, Dishwasher, Disposal, Gas Oven, Gas Range, Gas Water Heater, Microwave, Refrigerator, Washer
- Laundry: Main Level
Features
- Separate/Formal Dining Room, Entrance Foyer, Eat-in Kitchen, Separate/Formal Living Room, Granite Counters, Bath in Primary Bedroom
- Flooring: Carpet, Ceramic Tile, Hardwood, Luxury Vinyl, Varies
- Windows: Thermal Windows
- Basement: Full,Sump Pump
- Number of fireplaces: 1
Interior area
- Total structure area: 1,922
- Total interior livable area: 1,922 sqft
Property
Parking
- Total spaces: 2
- Parking features: Attached, Garage, Driveway, Garage Door Opener
- Attached garage spaces: 2
Features
- Levels: Two
- Stories: 2
- Patio & porch: Open, Patio, Porch
- Exterior features: Blacktop Driveway, Fully Fenced, Patio
- Fencing: Full
Lot
- Size: 0.29 Acres
- Dimensions: 85 x 150
- Features: Residential Lot
Details
- Parcel number: 2628000590100009017000
- Special conditions: Standard
Construction
Type & style
- Home type: SingleFamily
- Architectural style: Colonial
- Property subtype: Single Family Residence
Materials
- Vinyl Siding, Copper Plumbing
- Foundation: Block
- Roof: Asphalt,Shingle
Condition
- Resale
- Year built: 1985
Utilities & green energy
- Electric: Circuit Breakers
- Sewer: Connected
- Water: Connected, Public
- Utilities for property: Cable Available, Sewer Connected, Water Connected
Community & neighborhood
Location
- Region: Rochester
- Subdivision: Pinebrook Sub Sec Iv
Other
Other facts
- Listing terms: Cash,Conventional
Price history
| Date | Event | Price |
|---|---|---|
| 9/24/2024 | Sold | $319,000+6.4%$166/sqft |
Source: | ||
| 7/31/2024 | Pending sale | $299,900$156/sqft |
Source: | ||
| 7/24/2024 | Listed for sale | $299,900$156/sqft |
Source: | ||
Public tax history
| Year | Property taxes | Tax assessment |
|---|---|---|
| 2024 | -- | $183,700 |
| 2023 | -- | $183,700 +8.7% |
| 2022 | -- | $169,000 |
Find assessor info on the county website
Neighborhood: 14616
Nearby schools
GreatSchools rating
- 2/10Pine Brook Elementary SchoolGrades: K-5Distance: 0.2 mi
- 5/10Athena Middle SchoolGrades: 6-8Distance: 0.7 mi
- 6/10Athena High SchoolGrades: 9-12Distance: 0.7 mi
Schools provided by the listing agent
- High: Athena High
- District: Greece
Source: NYSAMLSs. This data may not be complete. We recommend contacting the local school district to confirm school assignments for this home.

