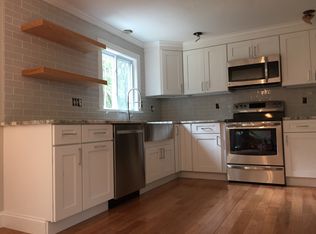Sold for $710,000 on 02/10/23
$710,000
52 Red Fawn Road, Brewster, MA 02631
4beds
2,196sqft
Single Family Residence
Built in 1988
0.95 Acres Lot
$889,500 Zestimate®
$323/sqft
$3,461 Estimated rent
Home value
$889,500
$827,000 - $961,000
$3,461/mo
Zestimate® history
Loading...
Owner options
Explore your selling options
What's special
All the space you need and more! This oversized Cape offers almost 2,200 sq ft of living area with all wood flooring. Enter the home through your front-to-back three season room. Stepping inside you'll find your laundry area conveniently located on the first floor. An open kitchen and adjacent breakfast or seating area with wood stove offers possibilities. Your separate dining room with two built-in glass door closets allows plenty of dining space. Continue to your oversized living room with wood burning fireplace. A primary bedroom and full bath complete the first floor living space. Ascending the stairs you'll find three well proportioned bedrooms and another full bath with shower stall. Under the eaves storage is easily accessible. Three skylights help to capture the natural lighting. An attached two car garage offers easy direct entry for those rainy or wintry days. The wooded lot offers privacy and abuts Nickerson State Park. Bring your ideas to this magnificent home.
Zillow last checked: 8 hours ago
Listing updated: September 18, 2024 at 08:21pm
Listed by:
Kerry C Elinskas 617-669-0061,
Coldwell Banker Realty
Bought with:
Terri Gordon, 9568172
Kinlin Grover Compass
Source: CCIMLS,MLS#: 22206158
Facts & features
Interior
Bedrooms & bathrooms
- Bedrooms: 4
- Bathrooms: 2
- Full bathrooms: 2
- Main level bathrooms: 1
Primary bedroom
- Level: First
- Area: 137.21
- Dimensions: 14.83 x 9.25
Bedroom 2
- Level: Second
- Area: 157.21
- Dimensions: 12.83 x 12.25
Bedroom 3
- Level: Second
- Area: 219.94
- Dimensions: 17.83 x 12.33
Bedroom 4
- Level: Second
- Area: 185
- Dimensions: 15 x 12.33
Dining room
- Features: Built-in Features
- Level: First
- Area: 126.75
- Dimensions: 13 x 9.75
Kitchen
- Description: Stove(s): Wood
- Features: Pantry, Breakfast Nook
- Level: First
- Area: 308.58
- Dimensions: 23 x 13.42
Living room
- Description: Fireplace(s): Wood Burning
- Level: First
- Area: 306
- Dimensions: 18 x 17
Heating
- Has Heating (Unspecified Type)
Cooling
- None
Appliances
- Included: Dishwasher, Washer, Refrigerator
- Laundry: First Floor
Features
- Flooring: Wood
- Windows: Skylight(s), Bay/Bow Windows
- Basement: Bulkhead Access,Interior Entry,Full
- Has fireplace: No
- Fireplace features: Wood Burning
Interior area
- Total structure area: 2,196
- Total interior livable area: 2,196 sqft
Property
Parking
- Total spaces: 4
- Parking features: Garage - Attached, Open
- Attached garage spaces: 2
- Has uncovered spaces: Yes
Features
- Stories: 1
- Entry location: First Floor
- Exterior features: Private Yard
Lot
- Size: 0.95 Acres
- Features: Cape Cod Rail Trail, Wooded, Level, South of 6A
Details
- Parcel number: 99660
- Zoning: RL
- Special conditions: None
Construction
Type & style
- Home type: SingleFamily
- Property subtype: Single Family Residence
Materials
- Shingle Siding
- Foundation: Poured
- Roof: Shingle
Condition
- Actual
- New construction: No
- Year built: 1988
Utilities & green energy
- Sewer: Private Sewer
Community & neighborhood
Location
- Region: Brewster
Other
Other facts
- Listing terms: Conventional
Price history
| Date | Event | Price |
|---|---|---|
| 2/10/2023 | Sold | $710,000-3.4%$323/sqft |
Source: | ||
| 12/27/2022 | Pending sale | $735,000$335/sqft |
Source: | ||
| 12/27/2022 | Contingent | $735,000$335/sqft |
Source: MLS PIN #73063160 Report a problem | ||
| 12/20/2022 | Price change | $735,000-3.3%$335/sqft |
Source: MLS PIN #73063160 Report a problem | ||
| 12/6/2022 | Listed for sale | $760,000$346/sqft |
Source: MLS PIN #73063160 Report a problem | ||
Public tax history
| Year | Property taxes | Tax assessment |
|---|---|---|
| 2025 | $4,987 -5.9% | $724,900 -6.9% |
| 2024 | $5,301 +9% | $778,400 +11.8% |
| 2023 | $4,865 +11.8% | $696,000 +37.2% |
Find assessor info on the county website
Neighborhood: 02631
Nearby schools
GreatSchools rating
- 5/10Eddy Elementary SchoolGrades: 3-5Distance: 1.4 mi
- 6/10Nauset Regional Middle SchoolGrades: 6-8Distance: 3.2 mi
- 7/10Nauset Regional High SchoolGrades: 9-12Distance: 7.7 mi
Schools provided by the listing agent
- District: Nauset
Source: CCIMLS. This data may not be complete. We recommend contacting the local school district to confirm school assignments for this home.

Get pre-qualified for a loan
At Zillow Home Loans, we can pre-qualify you in as little as 5 minutes with no impact to your credit score.An equal housing lender. NMLS #10287.
Sell for more on Zillow
Get a free Zillow Showcase℠ listing and you could sell for .
$889,500
2% more+ $17,790
With Zillow Showcase(estimated)
$907,290