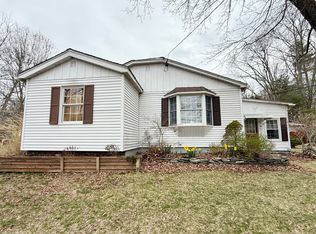This well updated in-law Cape features 3br 2 baths with a modern kitchen with stainless steel appliances & wood floors. In-law(2004) features a cozy kitchen, master bedroom with double closets, 2 full baths and a deck. Newer roof, windows, siding, & deck.
This property is off market, which means it's not currently listed for sale or rent on Zillow. This may be different from what's available on other websites or public sources.

