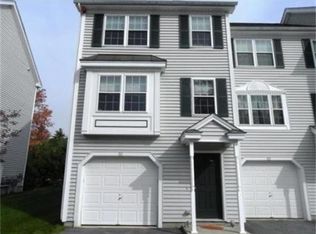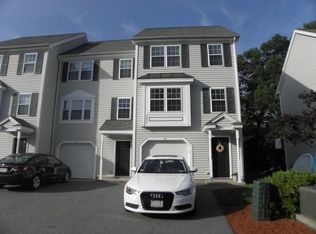Built in 2005 sun filled 2-3 bedrooms, 1.5 baths, town house at the Riverside Landing Development in Dracut by the river. First floor Open first floor with living room, dining room and kitchen opening to deck. Large master bedroom and a finished loft that could be used as an additional bed room, office or den. Laundry hook ups in the unit on the second floor. Partly finish office off the garage. One car garage. Central air. To qualify: first time home buyer; Max annual gross income: household of: 1--$47,600; 2-$54,400; 3-$61,200; 4--$68,000. Max liquid assets $75,000, pre approved for a 30 years fixed mortgage. Application required. FHA & VA loans N/A. Application and pre approval required
This property is off market, which means it's not currently listed for sale or rent on Zillow. This may be different from what's available on other websites or public sources.

