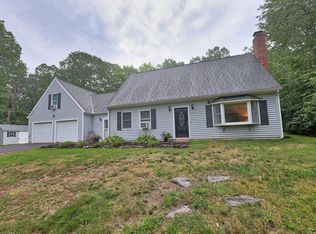Sold for $375,000 on 03/19/25
$375,000
52 Ratlum Rd, Barkhamsted, CT 06063
3beds
2,673sqft
SingleFamily
Built in 1968
1 Acres Lot
$389,100 Zestimate®
$140/sqft
$3,082 Estimated rent
Home value
$389,100
$350,000 - $432,000
$3,082/mo
Zestimate® history
Loading...
Owner options
Explore your selling options
What's special
PICTURE PERFECT 3 BR CLAPBOAD & BRICK RANCH WITH WALKUP FLOORED ATTIC AND ATTACHED 2 CAR GARAGE ON CHARMING FENCED IN LANDSCAPED LOT-EASY CARE HARDWOOD FLOORS -LOVELY LARGE DINING ROOM WITH FLOOR TO CEILING THERMO WINDOWS AND SLIDING DOOR TO LARGE TRECK DECK. REMODELED CENTER ISLAND KITCHEN WITH LIGHT MAPLE CABINETS,CORIAN COUNTERS,STAINLESS STEELE APPLIANCES.AND DOOR LEADING TO OUTSIDE DECK- LARGE FIREPLACED LIVING ROOM WITH NEW BAY WINDOW-MASTER BEDROOM WITH FULL BATH AND DOOR LEADING TO BACK OUTSIDE BRICK PATIO-FINISHED LOWER LEVEL HEATED REC ROOM AND EXTRA OFFICE/BEDROOM-NEW HIGH EFFICIENCY WIFI ENABLED CENTRAL AIR-NEW HGH EFFICIENCY BOILER-UPGRADED 200 AMP ELECTRICITY-NEW ANDERSON WINDOWS IN DINING RM AND BAY WINDOW I IVING ROOM-NEW PROPANE TANK FOR THE RANGE AND ADDED A DIRECT LINE FOR A GRILL HOOK UP-PLUS A NEW SEPTIC SYSTEM WAS INSTALLED -OUTSIDE THERE IS A SMALL SHED AND A SMALL WATER FEATURE FOR OUTSIIDE RELAXING. A GREAT HOUSE FOR ALL AGES
Facts & features
Interior
Bedrooms & bathrooms
- Bedrooms: 3
- Bathrooms: 2
- Full bathrooms: 2
Heating
- Baseboard, Oil
Cooling
- Central
Appliances
- Included: Washer
Features
- Basement: Unfinished
- Attic: Yes
- Has fireplace: Yes
Interior area
- Total interior livable area: 2,673 sqft
Property
Parking
- Total spaces: 2
- Parking features: Garage - Attached
Features
- Exterior features: Stone
Lot
- Size: 1 Acres
Details
- Parcel number: BARKM44B38LM22
Construction
Type & style
- Home type: SingleFamily
Materials
- Roof: Asphalt
Condition
- New construction: No
- Year built: 1968
Community & neighborhood
Location
- Region: Barkhamsted
Other
Other facts
- CoolingSystem: Central
- Basement: Yes
- NumParkingSpaces: 2
- Appliance: Washer
- Fireplace: Yes
- HeatingSystem: Baseboard
- RoomCount: 6
- RoofType: Asphalt
- Deck: Yes
- SecuritySystem: Yes
- ParkingType: GarageAttached
- ArchitectureStyle: Queen AnneVictorian
- Attic: Yes
- YearUpdated: 1968
Price history
| Date | Event | Price |
|---|---|---|
| 3/19/2025 | Sold | $375,000+8.4%$140/sqft |
Source: Public Record | ||
| 8/26/2022 | Sold | $346,000-1.1%$129/sqft |
Source: | ||
| 7/28/2022 | Contingent | $350,000$131/sqft |
Source: | ||
| 7/22/2022 | Pending sale | $350,000$131/sqft |
Source: | ||
| 7/19/2022 | Price change | $350,000-2.8%$131/sqft |
Source: | ||
Public tax history
| Year | Property taxes | Tax assessment |
|---|---|---|
| 2025 | $6,243 -0.9% | $246,060 |
| 2024 | $6,299 +13.6% | $246,060 +50.6% |
| 2023 | $5,545 +1.5% | $163,390 |
Find assessor info on the county website
Neighborhood: 06063
Nearby schools
GreatSchools rating
- 7/10Barkhamsted Elementary SchoolGrades: K-6Distance: 3 mi
- 6/10Northwestern Regional Middle SchoolGrades: 7-8Distance: 5.9 mi
- 8/10Northwestern Regional High SchoolGrades: 9-12Distance: 5.9 mi
Schools provided by the listing agent
- Elementary: Barkhamsted
- High: Region 7
Source: The MLS. This data may not be complete. We recommend contacting the local school district to confirm school assignments for this home.

Get pre-qualified for a loan
At Zillow Home Loans, we can pre-qualify you in as little as 5 minutes with no impact to your credit score.An equal housing lender. NMLS #10287.
Sell for more on Zillow
Get a free Zillow Showcase℠ listing and you could sell for .
$389,100
2% more+ $7,782
With Zillow Showcase(estimated)
$396,882