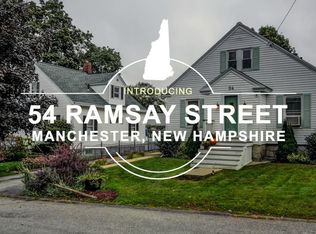Closed
Listed by:
Tatum Trudel,
Realty One Group Next Level 603-262-3500
Bought with: EXP Realty
$420,000
52 Ramsay Street, Manchester, NH 03103
3beds
1,170sqft
Single Family Residence
Built in 1940
4,792 Square Feet Lot
$428,900 Zestimate®
$359/sqft
$2,406 Estimated rent
Home value
$428,900
$395,000 - $468,000
$2,406/mo
Zestimate® history
Loading...
Owner options
Explore your selling options
What's special
ADORABLE 3-bedroom Cape on beautifully landscaped corner lot. DEAD-END street! LOTS of updates! Freshly painted throughout. New windows throughout. New carpeting upstairs. Updated electrical and plumbing. SOLAR PANELS = Reduced electric bills! Basement has new supports and recently sealed = No more smelly, moist basement. A 2 car detached garage with additional loft area for extra storage! Beautiful brick walkway from the driveway leads you in through the Mudroom -- Room for ALL the shoes! Enter through the spacious kitchen then into the front to back living / dining area. Gorgeous built-ins in the living area with original hardwood floors throughout the main floor. First floor primary bedroom, with 2 large bedrooms upstairs. This home comes with 2 FULL baths, and with a basement that is ready for your home gym or a playroom. Tons of potential! Great fenced in backyard for kids or pets, perfect space to enjoy a late night fire with s'mores or a BBQ -- Spring is around the corner! Convenient to all of what Manchester has to offer: Nightlife, shopping, work or play; Yet still in a quiet location away from all the hustle and bustle. Showings start ASAP. Open House Sat and Sun 10-12.
Zillow last checked: 8 hours ago
Listing updated: February 18, 2025 at 03:01pm
Listed by:
Tatum Trudel,
Realty One Group Next Level 603-262-3500
Bought with:
Melody Lau Quan
EXP Realty
Source: PrimeMLS,MLS#: 5026552
Facts & features
Interior
Bedrooms & bathrooms
- Bedrooms: 3
- Bathrooms: 2
- Full bathrooms: 2
Heating
- Natural Gas, Hot Water
Cooling
- None
Appliances
- Included: Dishwasher, Microwave, Electric Range, Refrigerator
- Laundry: In Basement
Features
- Ceiling Fan(s), Living/Dining
- Flooring: Carpet, Tile, Vinyl, Wood
- Basement: Concrete,Full,Walkout,Interior Entry
Interior area
- Total structure area: 2,038
- Total interior livable area: 1,170 sqft
- Finished area above ground: 1,170
- Finished area below ground: 0
Property
Parking
- Total spaces: 2
- Parking features: Paved, Storage Above, Driveway, Garage, Detached
- Garage spaces: 2
- Has uncovered spaces: Yes
Features
- Levels: 1.75
- Stories: 1
- Patio & porch: Patio
- Fencing: Full
- Frontage length: Road frontage: 50
Lot
- Size: 4,792 sqft
- Features: Corner Lot, Landscaped, Level, Near Shopping, Neighborhood
Details
- Parcel number: MNCHM0536B000L0027
- Zoning description: Residential
Construction
Type & style
- Home type: SingleFamily
- Architectural style: Cape
- Property subtype: Single Family Residence
Materials
- Wood Frame, Vinyl Exterior
- Foundation: Concrete
- Roof: Asphalt Shingle
Condition
- New construction: No
- Year built: 1940
Utilities & green energy
- Electric: Circuit Breakers
- Sewer: Public Sewer
- Utilities for property: Gas at Street, Fiber Optic Internt Avail
Community & neighborhood
Location
- Region: Manchester
Price history
| Date | Event | Price |
|---|---|---|
| 2/18/2025 | Sold | $420,000+0%$359/sqft |
Source: | ||
| 1/20/2025 | Contingent | $419,900$359/sqft |
Source: | ||
| 1/14/2025 | Listed for sale | $419,900+26.3%$359/sqft |
Source: | ||
| 5/14/2021 | Sold | $332,500+7.3%$284/sqft |
Source: | ||
| 4/14/2021 | Pending sale | $309,900$265/sqft |
Source: | ||
Public tax history
| Year | Property taxes | Tax assessment |
|---|---|---|
| 2024 | $5,236 +3.8% | $267,400 |
| 2023 | $5,043 +3.4% | $267,400 |
| 2022 | $4,877 +3.2% | $267,400 |
Find assessor info on the county website
Neighborhood: Bakersville
Nearby schools
GreatSchools rating
- 3/10Bakersville SchoolGrades: PK-5Distance: 0.3 mi
- 3/10Southside Middle SchoolGrades: 5-8Distance: 1.1 mi
- 3/10Manchester Memorial High SchoolGrades: 9-12Distance: 1.3 mi
Schools provided by the listing agent
- High: Manchester Memorial High Sch
- District: Manchester Sch Dst SAU #37
Source: PrimeMLS. This data may not be complete. We recommend contacting the local school district to confirm school assignments for this home.

Get pre-qualified for a loan
At Zillow Home Loans, we can pre-qualify you in as little as 5 minutes with no impact to your credit score.An equal housing lender. NMLS #10287.
Sell for more on Zillow
Get a free Zillow Showcase℠ listing and you could sell for .
$428,900
2% more+ $8,578
With Zillow Showcase(estimated)
$437,478