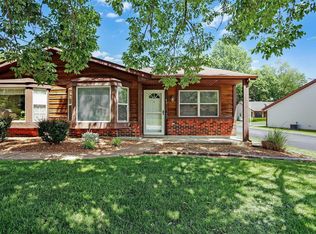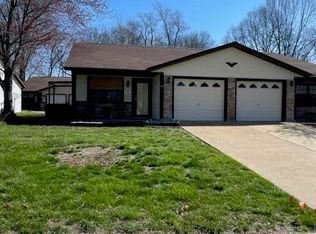Closed
Listing Provided by:
Shayla S Kurzenberger 314-541-3018,
Dolan, Realtors
Bought with: Dolan, Realtors
Price Unknown
52 Rabbit Trail Dr, Washington, MO 63090
2beds
1,007sqft
Condominium
Built in 1985
-- sqft lot
$179,600 Zestimate®
$--/sqft
$1,122 Estimated rent
Home value
$179,600
$169,000 - $190,000
$1,122/mo
Zestimate® history
Loading...
Owner options
Explore your selling options
What's special
Low Maintenance Living in a Great Location in Washington!! This 2 bedroom, 2 bath home with an open floor plan has been renovated and is in move in condition!! Beautiful and functional kitchen has updated custom cabinets and pantry, granite countertops, stainless steel appliances, ceramic tile flooring, tile backsplash and can lighting. Bathrooms have newer vanities and ceramic tile floors. Pretty luxury vinyl plank floors throughout the rest of the home. White six panel doors and trim. Newer windows and doors throughout. Pride of ownership shows her, seller has buried downspouts, added insulation in attic, put in new master shower and new higher toilet in hall bath and much more! Neutral decor make this home feel bright and airy! Outside has a private patio backing to trees. Located close to shopping, parks and churches. Come and see today! Location: Ground Level
Zillow last checked: 8 hours ago
Listing updated: April 28, 2025 at 04:53pm
Listing Provided by:
Shayla S Kurzenberger 314-541-3018,
Dolan, Realtors
Bought with:
Norman C Weiskopf, 2000152152
Dolan, Realtors
Source: MARIS,MLS#: 23054885 Originating MLS: Franklin County Board of REALTORS
Originating MLS: Franklin County Board of REALTORS
Facts & features
Interior
Bedrooms & bathrooms
- Bedrooms: 2
- Bathrooms: 2
- Full bathrooms: 2
- Main level bathrooms: 2
- Main level bedrooms: 2
Primary bedroom
- Features: Wall Covering: None
- Level: Main
- Area: 132
- Dimensions: 12x11
Bedroom
- Features: Wall Covering: None
- Level: Main
- Area: 120
- Dimensions: 12x10
Dining room
- Features: Wall Covering: None
- Level: Main
- Area: 156
- Dimensions: 13x12
Family room
- Features: Wall Covering: None
- Level: Main
- Area: 182
- Dimensions: 14x13
Kitchen
- Features: Wall Covering: None
- Level: Main
- Area: 132
- Dimensions: 12x11
Laundry
- Features: Wall Covering: None
- Level: Main
Heating
- Electric, Forced Air
Cooling
- Ceiling Fan(s), Central Air, Electric
Appliances
- Included: Dishwasher, Disposal, Microwave, Electric Range, Electric Oven, Refrigerator, Electric Water Heater
- Laundry: Main Level, In Unit
Features
- Dining/Living Room Combo, Separate Dining, Shower, Open Floorplan, Custom Cabinetry, Granite Counters, Pantry
- Doors: Panel Door(s), Sliding Doors
- Windows: Insulated Windows, Storm Window(s), Tilt-In Windows
- Basement: None
- Has fireplace: No
- Fireplace features: None
Interior area
- Total structure area: 1,007
- Total interior livable area: 1,007 sqft
- Finished area above ground: 1,007
- Finished area below ground: 0
Property
Parking
- Total spaces: 1
- Parking features: Attached, Covered, Garage, Garage Door Opener, Off Street
- Attached garage spaces: 1
Features
- Levels: One
- Patio & porch: Patio
Lot
- Features: Adjoins Wooded Area
Details
- Parcel number: 1072604036019107
- Special conditions: Standard
Construction
Type & style
- Home type: Condo
- Architectural style: Ranch,Ranch/2 story,Traditional
- Property subtype: Condominium
Materials
- Stone Veneer, Brick Veneer, Vinyl Siding
Condition
- Updated/Remodeled
- New construction: No
- Year built: 1985
Utilities & green energy
- Sewer: Public Sewer
- Water: Public
Community & neighborhood
Location
- Region: Washington
- Subdivision: Haase Acres
HOA & financial
HOA
- HOA fee: $426 quarterly
- Services included: Insurance, Maintenance Grounds, Snow Removal
Other
Other facts
- Listing terms: Cash,Conventional,Other
- Ownership: Private
Price history
| Date | Event | Price |
|---|---|---|
| 11/1/2023 | Sold | -- |
Source: | ||
| 9/23/2023 | Pending sale | $182,500$181/sqft |
Source: | ||
| 9/12/2023 | Listed for sale | $182,500+10.6%$181/sqft |
Source: | ||
| 11/2/2021 | Sold | -- |
Source: | ||
| 10/5/2021 | Contingent | $165,000$164/sqft |
Source: | ||
Public tax history
| Year | Property taxes | Tax assessment |
|---|---|---|
| 2024 | $996 0% | $17,543 |
| 2023 | $996 +12% | $17,543 +12.1% |
| 2022 | $889 +0.3% | $15,650 |
Find assessor info on the county website
Neighborhood: 63090
Nearby schools
GreatSchools rating
- 5/10South Point Elementary SchoolGrades: K-6Distance: 2.4 mi
- 5/10Washington Middle SchoolGrades: 7-8Distance: 1.5 mi
- 7/10Washington High SchoolGrades: 9-12Distance: 1.5 mi
Schools provided by the listing agent
- Elementary: South Point Elem.
- Middle: Washington Middle
- High: Washington High
Source: MARIS. This data may not be complete. We recommend contacting the local school district to confirm school assignments for this home.
Sell for more on Zillow
Get a free Zillow Showcase℠ listing and you could sell for .
$179,600
2% more+ $3,592
With Zillow Showcase(estimated)
$183,192
