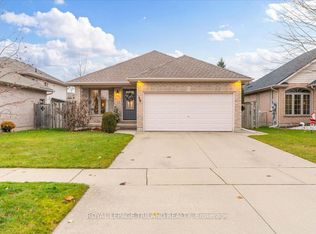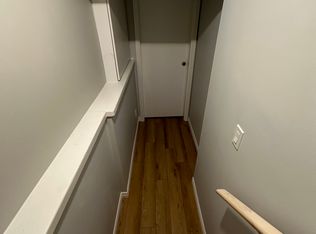Unique multi four level side split on a family friendly quiet crescent in Strathroy. Welcoming entrance with replacement door leads to open concept main floor. Unique split level floor plan allows direct access with sliding glass doors from kitchen leading out to deck and above ground swimming pool. Three bedrooms on the upper level with large 5 piece bathroom. Lower level family room with abundance of natural lighting and adjacent luxurious bathroom. Basement level is also finished with 4th bedroom and utility room. Closet organizers in all upper bedrooms, interlocking double car driveway, sprinkler system, newer HRV, hot water tank is owned, sand point pump, garage door opener replaced in 2016, Front door and front window replaced in 2018, new shingles in 2019, central air unit replaced in June 2020, please note, central vacuum works on 3 levels only. Convenient basement staircase to the garage.
This property is off market, which means it's not currently listed for sale or rent on Zillow. This may be different from what's available on other websites or public sources.

