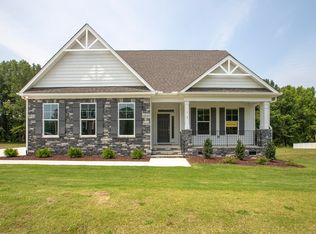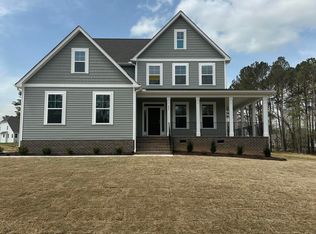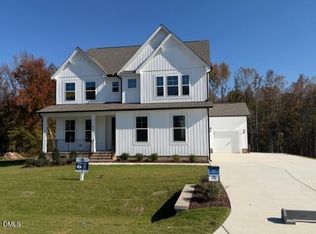Sold for $540,000 on 12/09/25
$540,000
52 Quail Point Cir, Clayton, NC 27520
4beds
2,941sqft
Single Family Residence, Residential
Built in 2024
0.93 Acres Lot
$-- Zestimate®
$184/sqft
$2,684 Estimated rent
Home value
Not available
Estimated sales range
Not available
$2,684/mo
Zestimate® history
Loading...
Owner options
Explore your selling options
What's special
This is the HOME! Spacious Corner Lot in Quiet community close to shopping, schools and major highways. Enough space to build your own pool and detached garage. This stunning 2,900+ sq. ft. home offers 4 bedrooms, a dedicated office, and an expansive open-concept layout perfect for modern living. The main-floor Primary Suite provides is large and spacious with luxury bathroom and shower. Upstairs you'll find 3 additional bedrooms and a large loft—ideal for a playroom or media space. Enjoy peaceful mornings in your sunroom or entertain on the deck that backs to serene woods. This home combines location, convenience, space, and tranquility in one perfect package. Come see today!
Zillow last checked: 8 hours ago
Listing updated: December 10, 2025 at 07:47am
Listed by:
Ann Barefoot 919-604-3741,
Eastwood Construction LLC,
Michael Lindsay 919-539-0917,
Eastwood Construction LLC
Bought with:
Ann Barefoot, 226117
Eastwood Construction LLC
Non Member
Non Member Office
Source: Doorify MLS,MLS#: 10058060
Facts & features
Interior
Bedrooms & bathrooms
- Bedrooms: 4
- Bathrooms: 3
- Full bathrooms: 2
- 1/2 bathrooms: 1
Heating
- Heat Pump
Cooling
- Heat Pump
Features
- Flooring: Carpet, Vinyl, Tile
Interior area
- Total structure area: 2,941
- Total interior livable area: 2,941 sqft
- Finished area above ground: 2,941
- Finished area below ground: 0
Property
Parking
- Total spaces: 6
- Parking features: Garage - Attached, Open
- Attached garage spaces: 2
- Uncovered spaces: 4
Features
- Levels: Two
- Stories: 2
- Has view: Yes
Lot
- Size: 0.93 Acres
- Features: Corner Lot, Wooded
Details
- Parcel number: Lot 026
- Special conditions: Standard
Construction
Type & style
- Home type: SingleFamily
- Architectural style: Craftsman
- Property subtype: Single Family Residence, Residential
Materials
- Block, Brick Veneer, Vinyl Siding
- Foundation: Block
- Roof: Shingle
Condition
- New construction: Yes
- Year built: 2024
- Major remodel year: 2024
Utilities & green energy
- Sewer: Septic Tank
- Water: Public
Community & neighborhood
Location
- Region: Clayton
- Subdivision: High Springs
HOA & financial
HOA
- Has HOA: Yes
- HOA fee: $35 one time
- Services included: None
Other
Other facts
- Road surface type: Asphalt
Price history
| Date | Event | Price |
|---|---|---|
| 12/9/2025 | Sold | $540,000-1.8%$184/sqft |
Source: | ||
| 10/29/2025 | Pending sale | $549,700$187/sqft |
Source: | ||
| 10/6/2025 | Price change | $549,7000%$187/sqft |
Source: | ||
| 9/6/2025 | Price change | $549,8000%$187/sqft |
Source: | ||
| 7/1/2025 | Listed for sale | $549,900$187/sqft |
Source: | ||
Public tax history
Tax history is unavailable.
Neighborhood: 27520
Nearby schools
GreatSchools rating
- 8/10Polenta ElementaryGrades: PK-5Distance: 2.7 mi
- 9/10Cleveland MiddleGrades: 6-8Distance: 4.8 mi
- 6/10Cleveland High SchoolGrades: 9-12Distance: 1.9 mi
Schools provided by the listing agent
- Elementary: Johnston - Polenta
- Middle: Johnston - Swift Creek
- High: Cleveland County Schools
Source: Doorify MLS. This data may not be complete. We recommend contacting the local school district to confirm school assignments for this home.

Get pre-qualified for a loan
At Zillow Home Loans, we can pre-qualify you in as little as 5 minutes with no impact to your credit score.An equal housing lender. NMLS #10287.



