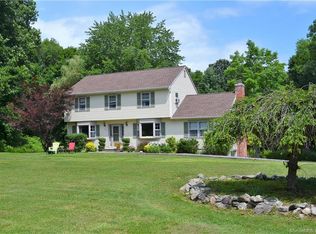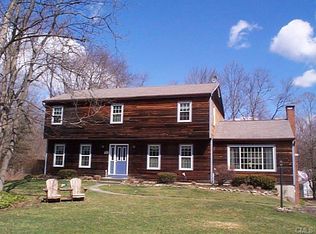Sold for $515,000 on 06/16/25
$515,000
52 Putnam Road, New Milford, CT 06776
4beds
2,220sqft
Single Family Residence
Built in 1984
1.31 Acres Lot
$576,200 Zestimate®
$232/sqft
$3,880 Estimated rent
Home value
$576,200
$536,000 - $617,000
$3,880/mo
Zestimate® history
Loading...
Owner options
Explore your selling options
What's special
Pretty on Putnam: A Home with Heart and Endless Possibilities For nearly 40 years, this charming Colonial in Brookrun Farms has been more than just a house-it's been a home. A place where laughter echoed through the vaulted ceilings of the spacious family room, where winters were warmed by the crackling wood-burning fireplace, and where summer mornings began with coffee on the rear deck, surrounded by the peaceful embrace of 1.31 acres of nature. From the moment you step inside, you can feel the love and care poured into it. The hardwood floors have recently been added, the large eat-in kitchen has been the backdrop of countless meals and memories, and the primary ensuite bedroom has provided a retreat after long days. But this home isn't just about its past-it's about the possibilities for its future. With over 2,200 square feet of finished living space and a full unfinished lower level, the next lucky owner will have room to grow, create, and make their own mark. The home's newer energy-efficient heating system, updated water heater, and modernized drainage system ensure peace of mind for years to come. And while this home offers a sense of seclusion and tranquility, it's just minutes from the heart of New Milford's historic Village Green-where charming shops, local cafes, and community events bring a vibrant touch to country living. Now, the story of this home is ready for its next chapter. Will you be the one to write it?
Zillow last checked: 8 hours ago
Listing updated: June 16, 2025 at 11:06am
Listed by:
Todd P. Sargent 203-948-1729,
Coldwell Banker Realty 860-354-4111
Bought with:
David H. Pina, RES.0823934
Coldwell Banker Realty
Source: Smart MLS,MLS#: 24082177
Facts & features
Interior
Bedrooms & bathrooms
- Bedrooms: 4
- Bathrooms: 3
- Full bathrooms: 2
- 1/2 bathrooms: 1
Primary bedroom
- Level: Upper
- Area: 247 Square Feet
- Dimensions: 13 x 19
Bedroom
- Level: Upper
- Area: 108 Square Feet
- Dimensions: 9 x 12
Bedroom
- Level: Upper
- Area: 132 Square Feet
- Dimensions: 11 x 12
Bedroom
- Level: Upper
- Area: 121 Square Feet
- Dimensions: 11 x 11
Dining room
- Level: Main
- Area: 132 Square Feet
- Dimensions: 11 x 12
Family room
- Level: Main
- Area: 345 Square Feet
- Dimensions: 15 x 23
Kitchen
- Level: Main
- Area: 198 Square Feet
- Dimensions: 11 x 18
Living room
- Level: Main
- Area: 224 Square Feet
- Dimensions: 14 x 16
Other
- Level: Main
- Area: 80 Square Feet
- Dimensions: 8 x 10
Heating
- Baseboard, Electric, Propane
Cooling
- Ceiling Fan(s)
Appliances
- Included: Oven/Range, Refrigerator, Dishwasher, Electric Water Heater, Water Heater
- Laundry: Main Level
Features
- Wired for Data, Smart Thermostat
- Doors: Storm Door(s)
- Windows: Storm Window(s), Thermopane Windows
- Basement: Full,Unfinished,Storage Space,Garage Access,Interior Entry,Concrete
- Attic: Storage,Pull Down Stairs
- Number of fireplaces: 1
Interior area
- Total structure area: 2,220
- Total interior livable area: 2,220 sqft
- Finished area above ground: 2,220
Property
Parking
- Total spaces: 4
- Parking features: Attached, Off Street, Driveway, Unpaved, Garage Door Opener, Private, Gravel
- Attached garage spaces: 2
- Has uncovered spaces: Yes
Features
- Patio & porch: Deck
- Exterior features: Rain Gutters, Lighting
Lot
- Size: 1.31 Acres
- Features: Interior Lot, Subdivided, Level
Details
- Parcel number: 1876359
- Zoning: R40
Construction
Type & style
- Home type: SingleFamily
- Architectural style: Colonial
- Property subtype: Single Family Residence
Materials
- Vinyl Siding
- Foundation: Concrete Perimeter
- Roof: Asphalt
Condition
- New construction: No
- Year built: 1984
Utilities & green energy
- Sewer: Septic Tank
- Water: Well
- Utilities for property: Underground Utilities
Green energy
- Energy efficient items: Thermostat, Ridge Vents, Doors, Windows
Community & neighborhood
Community
- Community features: Golf, Health Club, Lake, Library, Medical Facilities, Park, Private School(s), Shopping/Mall
Location
- Region: New Milford
- Subdivision: Brookrun
Price history
| Date | Event | Price |
|---|---|---|
| 6/16/2025 | Sold | $515,000-0.9%$232/sqft |
Source: | ||
| 4/2/2025 | Price change | $519,900-1.9%$234/sqft |
Source: | ||
| 3/21/2025 | Listed for sale | $529,900$239/sqft |
Source: | ||
Public tax history
| Year | Property taxes | Tax assessment |
|---|---|---|
| 2025 | $6,433 +4% | $207,800 |
| 2024 | $6,186 +2.7% | $207,800 |
| 2023 | $6,022 +2.2% | $207,800 |
Find assessor info on the county website
Neighborhood: 06776
Nearby schools
GreatSchools rating
- NANorthville Elementary SchoolGrades: PK-2Distance: 1.7 mi
- 4/10Schaghticoke Middle SchoolGrades: 6-8Distance: 1.8 mi
- 6/10New Milford High SchoolGrades: 9-12Distance: 6.3 mi
Schools provided by the listing agent
- Elementary: Northville
- Middle: Schaghticoke,Sarah Noble
- High: New Milford
Source: Smart MLS. This data may not be complete. We recommend contacting the local school district to confirm school assignments for this home.

Get pre-qualified for a loan
At Zillow Home Loans, we can pre-qualify you in as little as 5 minutes with no impact to your credit score.An equal housing lender. NMLS #10287.
Sell for more on Zillow
Get a free Zillow Showcase℠ listing and you could sell for .
$576,200
2% more+ $11,524
With Zillow Showcase(estimated)
$587,724
