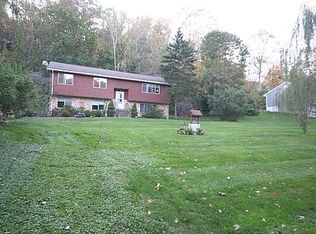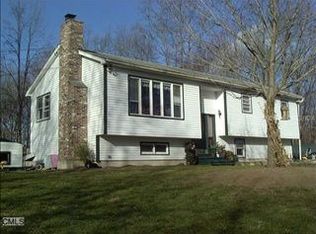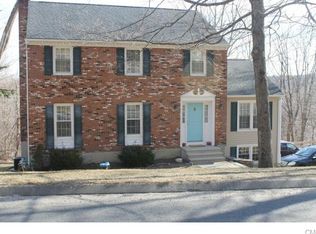Sold for $430,000
$430,000
52 Putnam Park Road, Bethel, CT 06801
3beds
1,777sqft
Single Family Residence
Built in 1973
0.5 Acres Lot
$535,300 Zestimate®
$242/sqft
$3,551 Estimated rent
Home value
$535,300
$509,000 - $562,000
$3,551/mo
Zestimate® history
Loading...
Owner options
Explore your selling options
What's special
Nestled in the heart of convenience and renovated for modern living, this 3-bedroom, 2-bathroom raised ranch style home is a true gem. Ideally situated next to three schools, the Bethel train station, post office, and an array of restaurants, this property offers the perfect blend of accessibility and tranquility. The main level is designed for modern living, featuring a large open-concept living room with high ceilings that seamlessly connects to the dining room and kitchen. The primary bedroom boasts a full bath and a large closet. Two additional bedrooms offer ample closet space and large windows, conveniently located across from the second full bathroom. Sliders in the dining room open to a deck and backyard, perfect for outdoor dining and entertaining. Additionally, access a separate shed for extra storage space. The finished basement features a wood-burning fireplace, providing a cozy ambiance. Sliding doors open to the front yard, seamlessly connecting indoor and outdoor spaces. Enjoy the convenience of interior access to a 2-car garage and a laundry room, both located on the lower level. The thoughtfully designed layout utilizes space efficiently, creating a comfortable and functional living environment. Schedule a private tour today and envision the possibilities that await you at 52 Putnam Park Road!
Zillow last checked: 8 hours ago
Listing updated: October 01, 2024 at 12:06am
Listed by:
Colleen Pickwick 203-803-1988,
eXp Realty 866-828-3951
Bought with:
Antonio Zaccardo, RES.0805458
Coldwell Banker Realty
Source: Smart MLS,MLS#: 170623916
Facts & features
Interior
Bedrooms & bathrooms
- Bedrooms: 3
- Bathrooms: 2
- Full bathrooms: 2
Primary bedroom
- Level: Main
Bedroom
- Level: Main
Bedroom
- Level: Main
Primary bathroom
- Level: Main
Bathroom
- Level: Main
Dining room
- Features: Sliders, Hardwood Floor
- Level: Main
Family room
- Features: Fireplace
- Level: Lower
Kitchen
- Level: Main
Living room
- Features: Hardwood Floor
- Level: Main
Heating
- Baseboard, Hot Water, Oil
Cooling
- Window Unit(s)
Appliances
- Included: Oven/Range, Microwave, Refrigerator, Water Heater
- Laundry: Lower Level
Features
- Basement: Full
- Attic: Pull Down Stairs,Storage
- Number of fireplaces: 1
Interior area
- Total structure area: 1,777
- Total interior livable area: 1,777 sqft
- Finished area above ground: 1,777
Property
Parking
- Total spaces: 8
- Parking features: Attached, Driveway, Paved, Private
- Attached garage spaces: 2
- Has uncovered spaces: Yes
Features
- Patio & porch: Deck, Porch
- Exterior features: Garden, Lighting
Lot
- Size: 0.50 Acres
- Features: Dry
Details
- Additional structures: Shed(s)
- Parcel number: 2871
- Zoning: R-20
Construction
Type & style
- Home type: SingleFamily
- Architectural style: Ranch
- Property subtype: Single Family Residence
Materials
- Aluminum Siding
- Foundation: Concrete Perimeter, Raised
- Roof: Asphalt
Condition
- New construction: No
- Year built: 1973
Utilities & green energy
- Sewer: Septic Tank
- Water: Well
Community & neighborhood
Location
- Region: Bethel
Price history
| Date | Event | Price |
|---|---|---|
| 4/30/2024 | Sold | $430,000-1.1%$242/sqft |
Source: | ||
| 3/15/2024 | Pending sale | $435,000$245/sqft |
Source: | ||
| 2/9/2024 | Listed for sale | $435,000-0.9%$245/sqft |
Source: | ||
| 12/2/2023 | Listing removed | -- |
Source: | ||
| 11/10/2023 | Price change | $439,000-2.2%$247/sqft |
Source: | ||
Public tax history
| Year | Property taxes | Tax assessment |
|---|---|---|
| 2025 | $8,772 +4.2% | $288,470 |
| 2024 | $8,415 +17.5% | $288,470 +14.5% |
| 2023 | $7,160 +13.7% | $251,860 +38.4% |
Find assessor info on the county website
Neighborhood: 06801
Nearby schools
GreatSchools rating
- NAAnna H. Rockwell SchoolGrades: K-2Distance: 1.1 mi
- 8/10Bethel Middle SchoolGrades: 6-8Distance: 0.9 mi
- 8/10Bethel High SchoolGrades: 9-12Distance: 0.7 mi
Schools provided by the listing agent
- Elementary: Frank A. Berry
- High: Bethel
Source: Smart MLS. This data may not be complete. We recommend contacting the local school district to confirm school assignments for this home.
Get pre-qualified for a loan
At Zillow Home Loans, we can pre-qualify you in as little as 5 minutes with no impact to your credit score.An equal housing lender. NMLS #10287.
Sell with ease on Zillow
Get a Zillow Showcase℠ listing at no additional cost and you could sell for —faster.
$535,300
2% more+$10,706
With Zillow Showcase(estimated)$546,006


